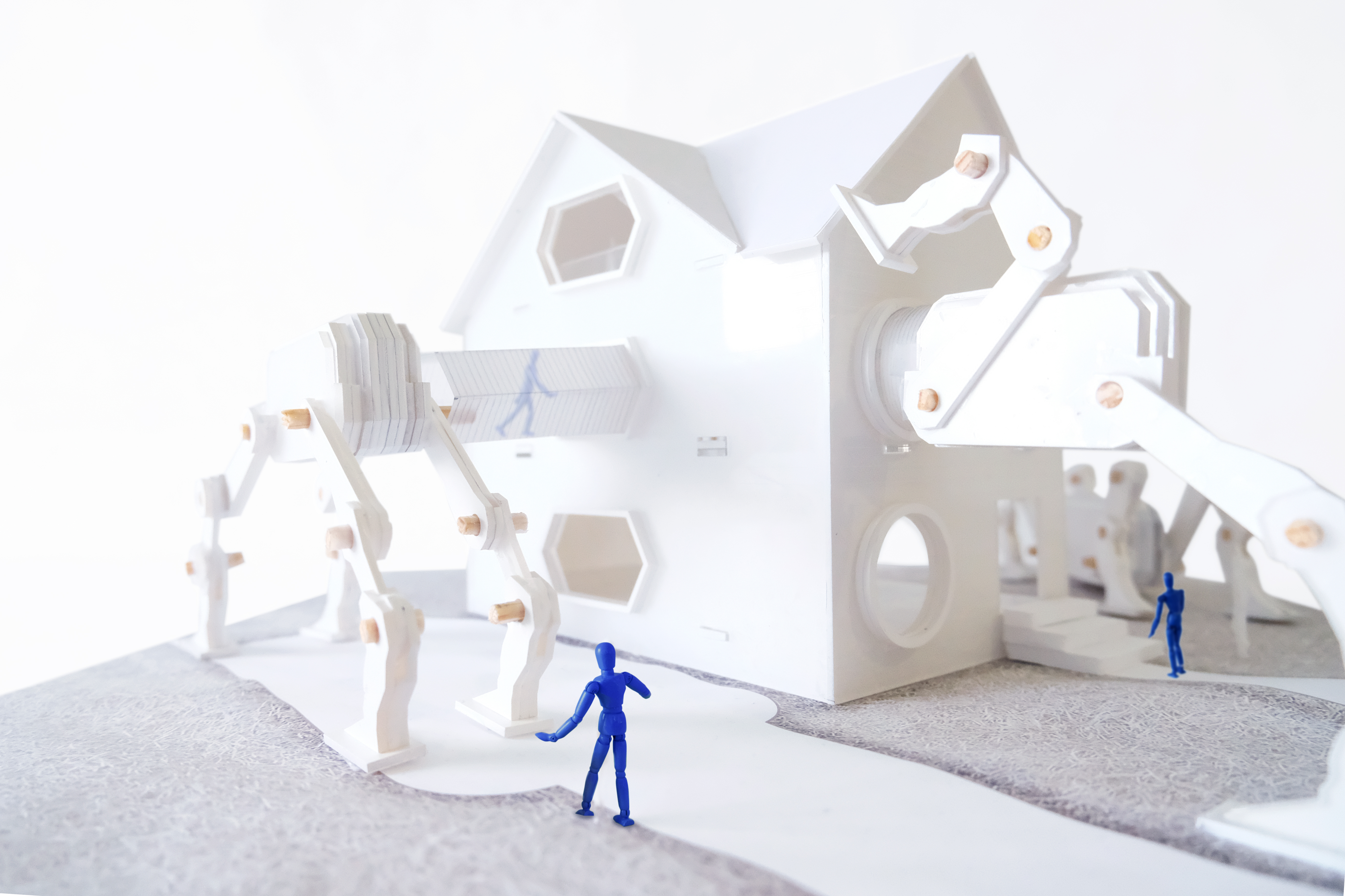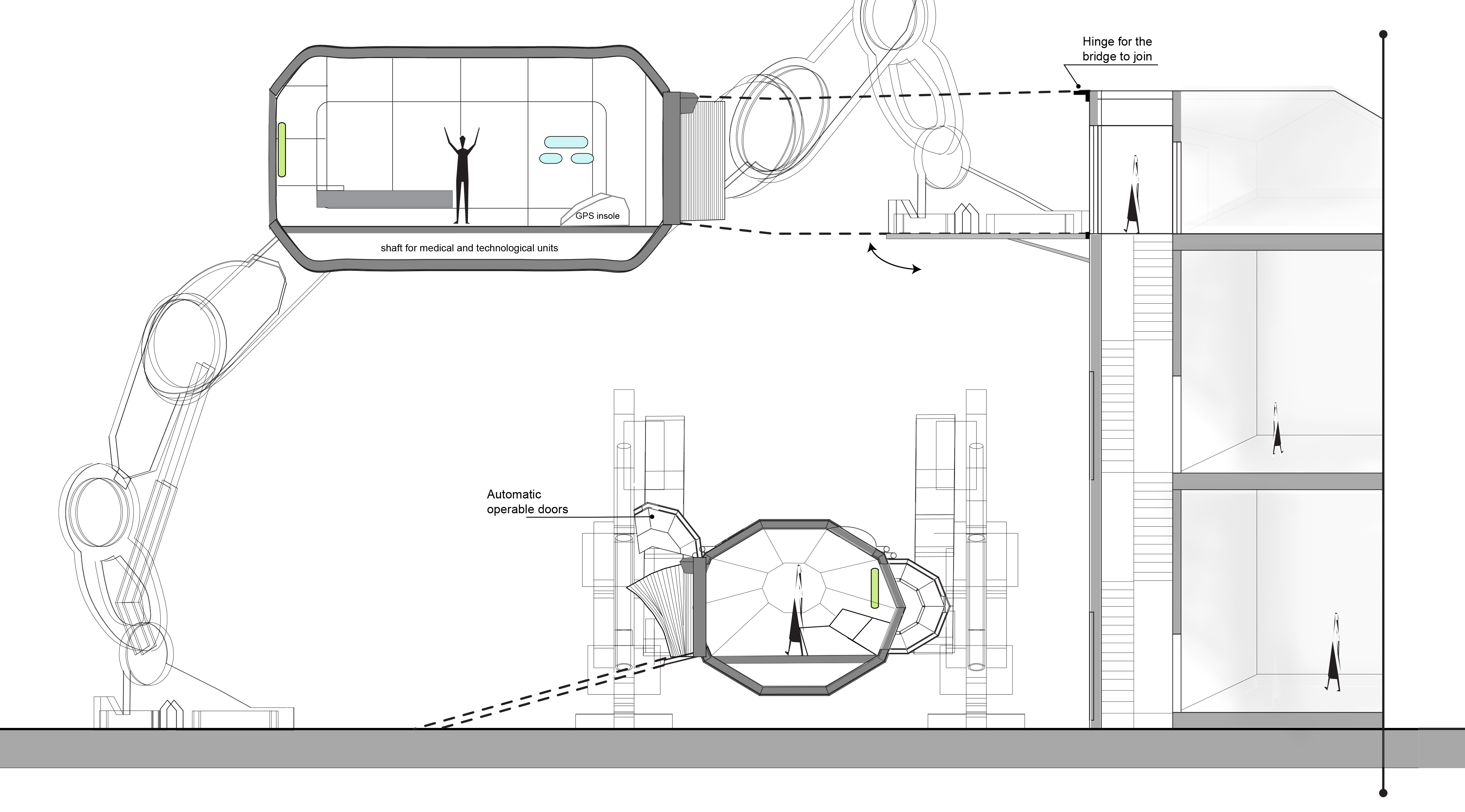How can designers
Multiply Perspectives
through which we design?
—
In architectural education and practice, the default user is generally assumed to be a white, able-bodied, youthful, cisgendered male with minimal consideration for non-conforming bodies. In a society where the cultural constructions of gender and disability are being re-evaluated, the normative assumptions embedded within architecture also need to be interrogated. The process of aging provides a lens through which to extend design subjectivity beyond norms and to advocate for the consideration of diverse human embodiments in the design of the built environment.
The Multiply Perspectives theme collects together student work exploring how various abilities, perceptions and social conditions shape aging bodies. Through the exercise Embodying Umwelts, students researched how a specific aging-associated condition affects a person’s lived experience and interpreted possible perceptual worlds through experimental representations. For Elderly Entourage, students generated entourage figures of older adults as a means of advocating for their inclusion and consideration within the design process. Within the discipline of architecture we need to continually develop tools and methods for engaging non-normative embodiments in the design process and multiplying the perspectives through which we operate as designers.
The Multiply Perspectives theme collects together student work exploring how various abilities, perceptions and social conditions shape aging bodies. Through the exercise Embodying Umwelts, students researched how a specific aging-associated condition affects a person’s lived experience and interpreted possible perceptual worlds through experimental representations. For Elderly Entourage, students generated entourage figures of older adults as a means of advocating for their inclusion and consideration within the design process. Within the discipline of architecture we need to continually develop tools and methods for engaging non-normative embodiments in the design process and multiplying the perspectives through which we operate as designers.
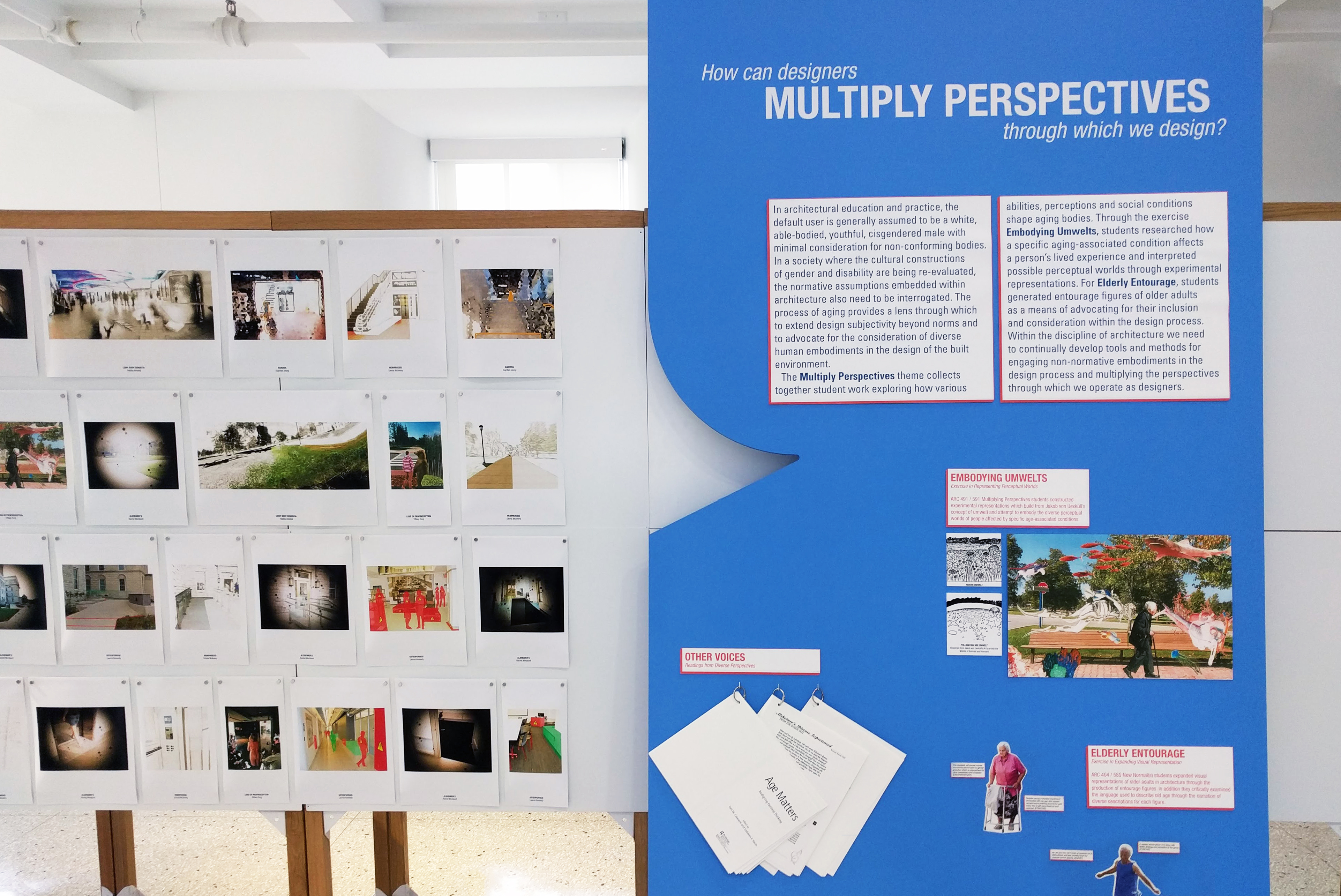
Ex.1 Elderly Entourage
The word representation can be understood as both an act of depicting a subject and of advocating on behalf of a subject. The in-class exercise Elderly Entourage asked: How can we use architectural representation to advocate for and visually include older adults within architectural practice?
Architectural entourage have become increasingly available online but the vast majority depict able-bodied, fashionable, white people. These youthful figures get used around the world in architectural renderings, setting a precedent for who belongs and who does not in these future built environments. Through the production of entourage figures depicting the manifold activities and embodiments of senior citizens, students advocated for the inclusion of older adults into the systems of architectural production. Furthermore, they critically examined the often derogatory language that accompany old age through the narration of varied descriptions for each figure.
Work by ARC 404/505 New Normal(s) seminar students: Alexa Russo, Alexandra Sheehan, Amrutha Boban, Andrea Gonzalez, Arisha Shahid, Emma McAneny, Euychan Jeong, Jarrett Trudeau, Kelsey Habla, Lauren Kennedy, Ruchita Chandsarkar, Ryan Olsen
Elderly Entourage available for academic use at www.elderlyentourage.com
Architectural entourage have become increasingly available online but the vast majority depict able-bodied, fashionable, white people. These youthful figures get used around the world in architectural renderings, setting a precedent for who belongs and who does not in these future built environments. Through the production of entourage figures depicting the manifold activities and embodiments of senior citizens, students advocated for the inclusion of older adults into the systems of architectural production. Furthermore, they critically examined the often derogatory language that accompany old age through the narration of varied descriptions for each figure.
Work by ARC 404/505 New Normal(s) seminar students: Alexa Russo, Alexandra Sheehan, Amrutha Boban, Andrea Gonzalez, Arisha Shahid, Emma McAneny, Euychan Jeong, Jarrett Trudeau, Kelsey Habla, Lauren Kennedy, Ruchita Chandsarkar, Ryan Olsen
Elderly Entourage available for academic use at www.elderlyentourage.com
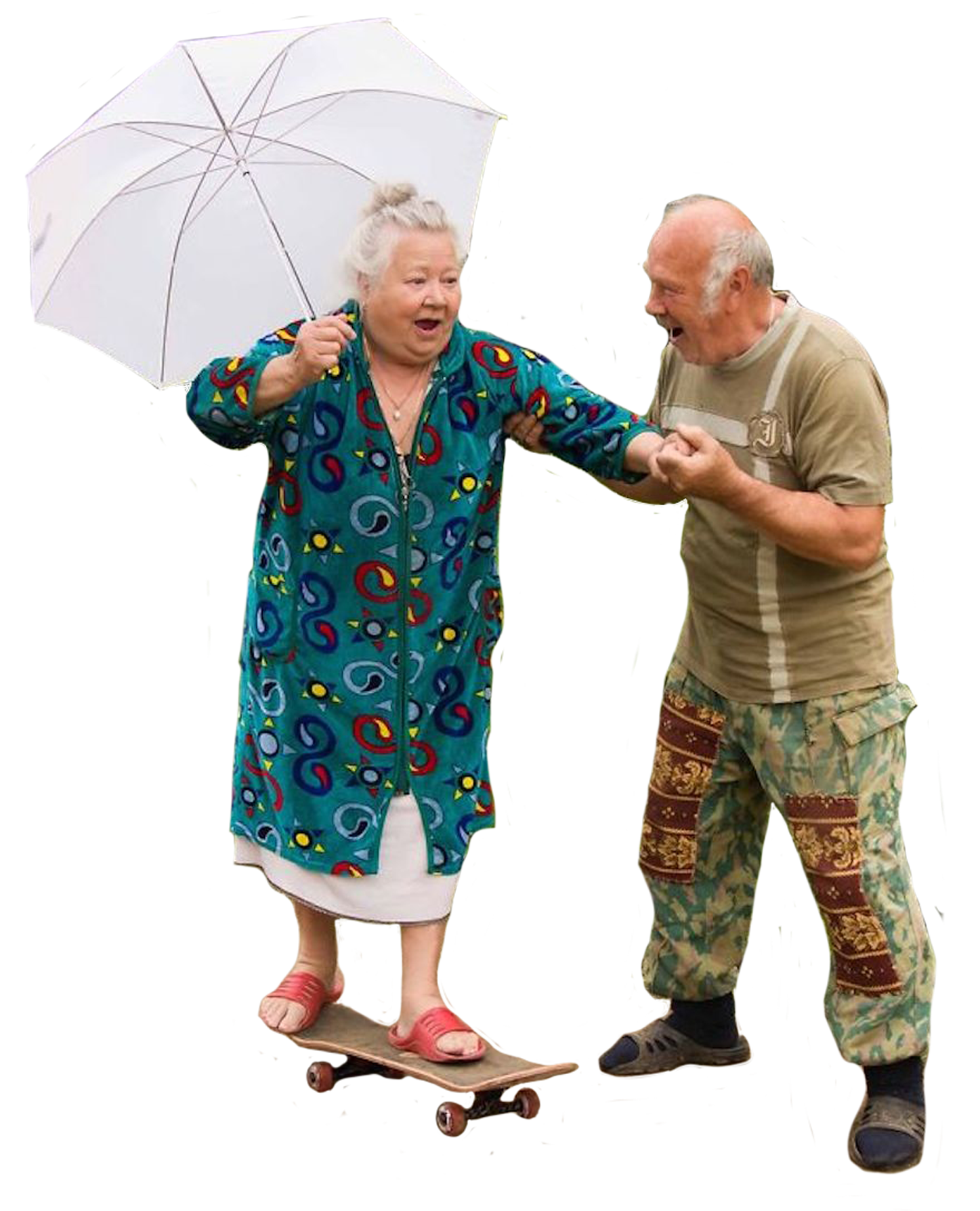
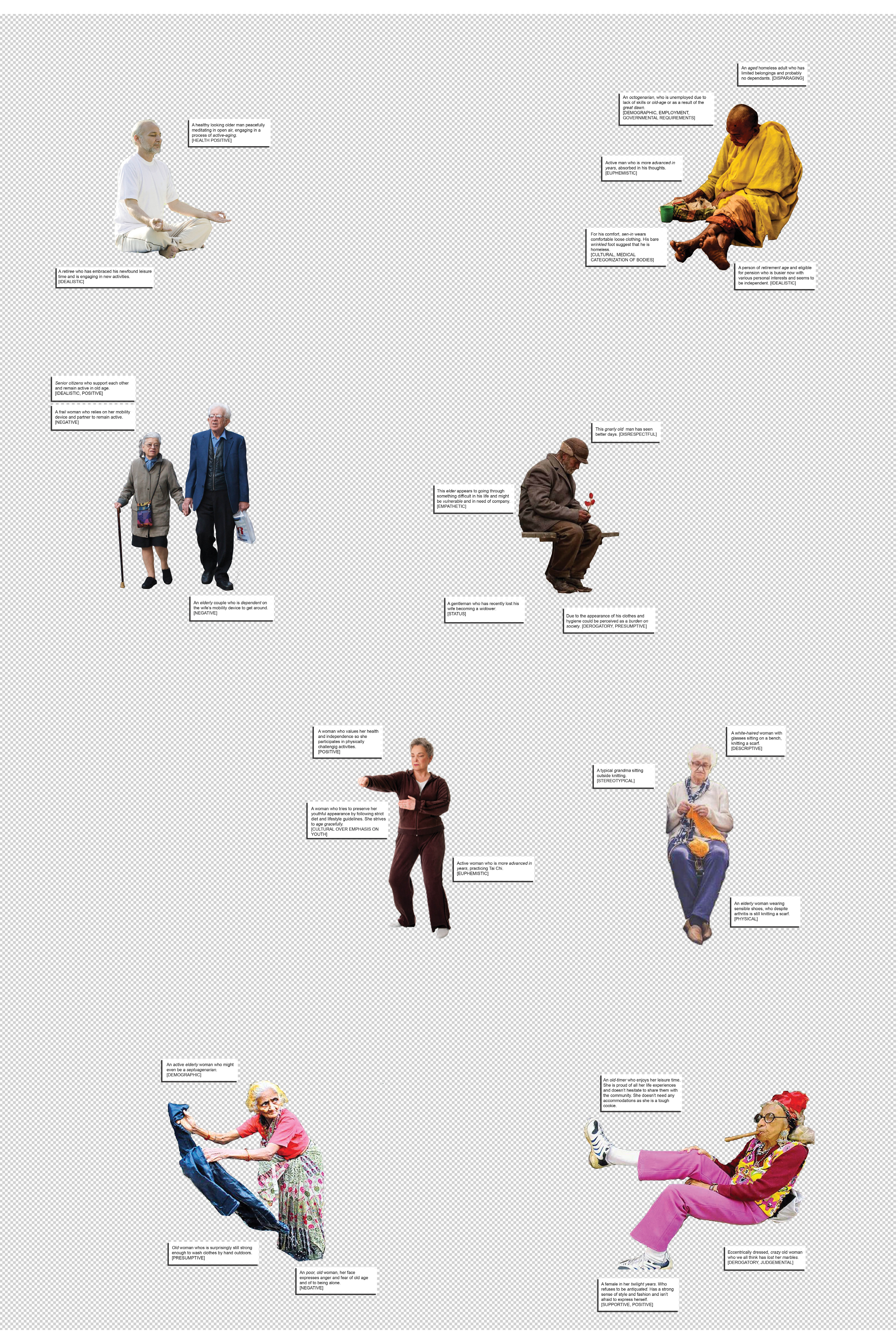
Ex.2 Embodying Umwelts
Aging modifies the human body through an often subtle process that alters stamina, strength, and ability. With increased age comes a heightened risk of aging-associated diseases that further augment, shape and completely transform how individuals perceive and navigate their environment. Embodying Umwelts tasked students to research how a specific aging-associated conditions alters the physical abilities, sensory perceptions, and social interactions of an affected individual.
Students interpreted their research to imagine how older adults with differing abilities might perceive and navigate the environment through the construction of an umwelt representation. The exercise extends German biologist Jakob von Uexküll’s concept of umwelt—in which organisms occupy a subjective phenomenal world unique to each species—to speculate on heterogeneous human perceptions. Together, the series of umwelts attempt to embody the different experiences of people as they move from the platform of University Station through South Campus and into a classroom in Hayes Hall. While it is impossible to accurately represent the perceptual worlds of diverse individuals, the exercise challenged students to multiply the perspectives through which they contemplate the built environment and explore alternative modes of representation to convey the perceptual world of another.
Work by ARC 491/591 Multiplying Perspectives seminar students: Emma McAneny, Euychan Jeong, Habiba Abdellal, Lauren Kennedy, Rachel Mordaunt, Tiffany Fong
Students interpreted their research to imagine how older adults with differing abilities might perceive and navigate the environment through the construction of an umwelt representation. The exercise extends German biologist Jakob von Uexküll’s concept of umwelt—in which organisms occupy a subjective phenomenal world unique to each species—to speculate on heterogeneous human perceptions. Together, the series of umwelts attempt to embody the different experiences of people as they move from the platform of University Station through South Campus and into a classroom in Hayes Hall. While it is impossible to accurately represent the perceptual worlds of diverse individuals, the exercise challenged students to multiply the perspectives through which they contemplate the built environment and explore alternative modes of representation to convey the perceptual world of another.
Work by ARC 491/591 Multiplying Perspectives seminar students: Emma McAneny, Euychan Jeong, Habiba Abdellal, Lauren Kennedy, Rachel Mordaunt, Tiffany Fong
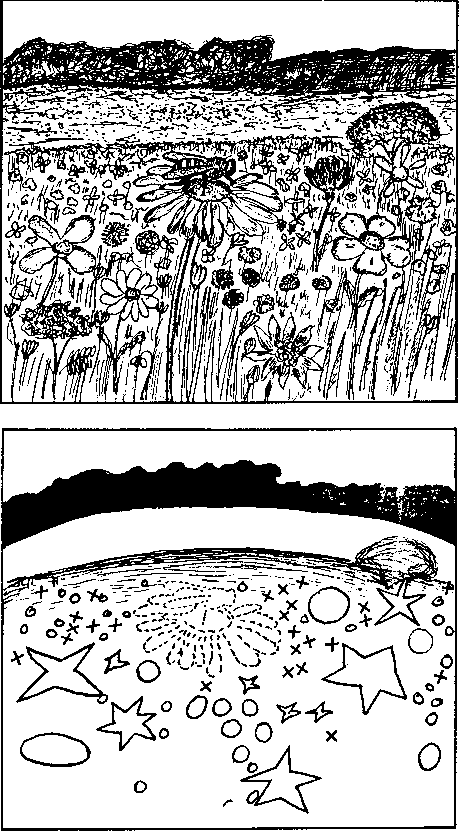
Comparative Umwelts of
Bees and Humans from Jakob von Uexkull’s
“A Foray into the Worlds of Animals and Humans”
Bees and Humans from Jakob von Uexkull’s
“A Foray into the Worlds of Animals and Humans”


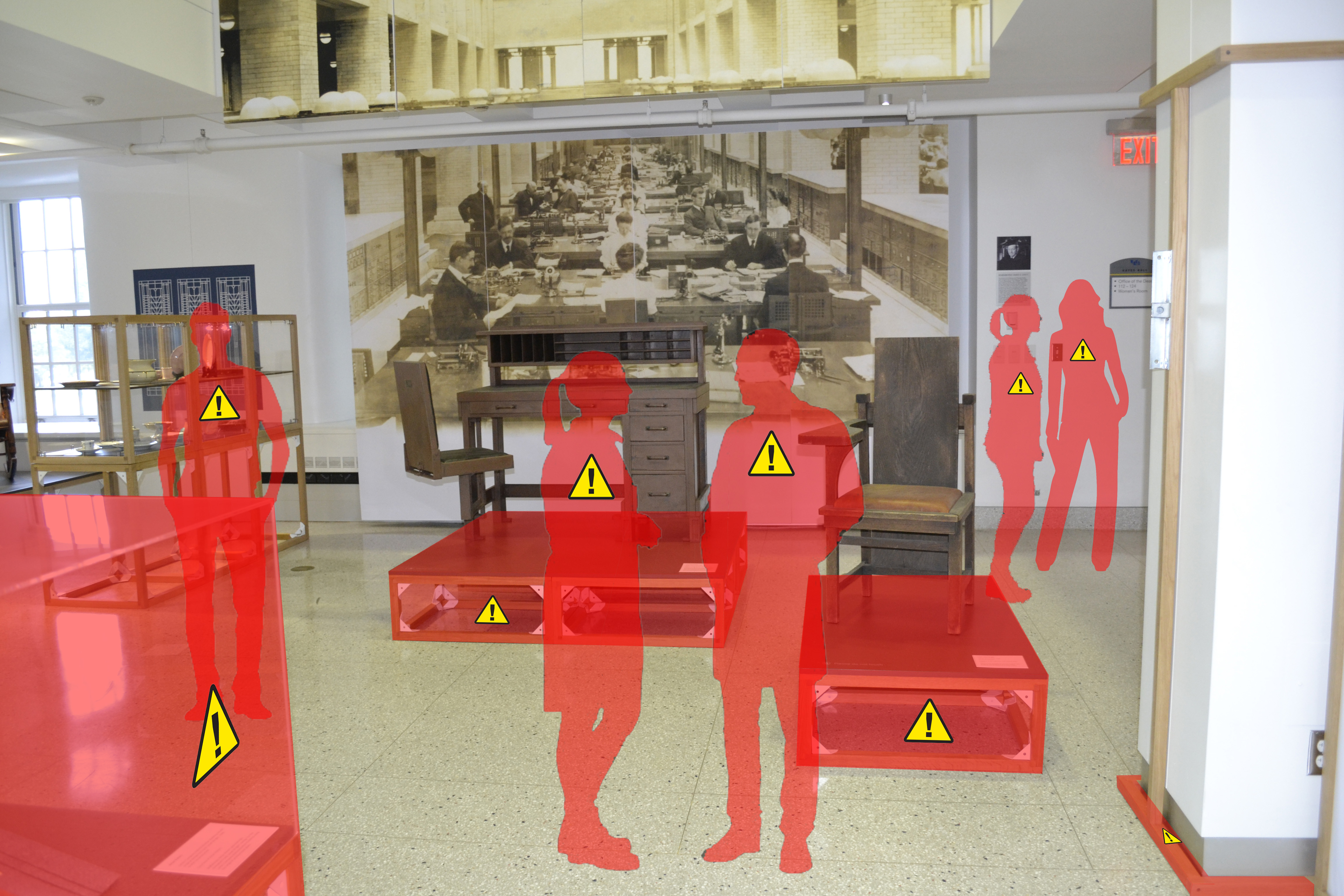
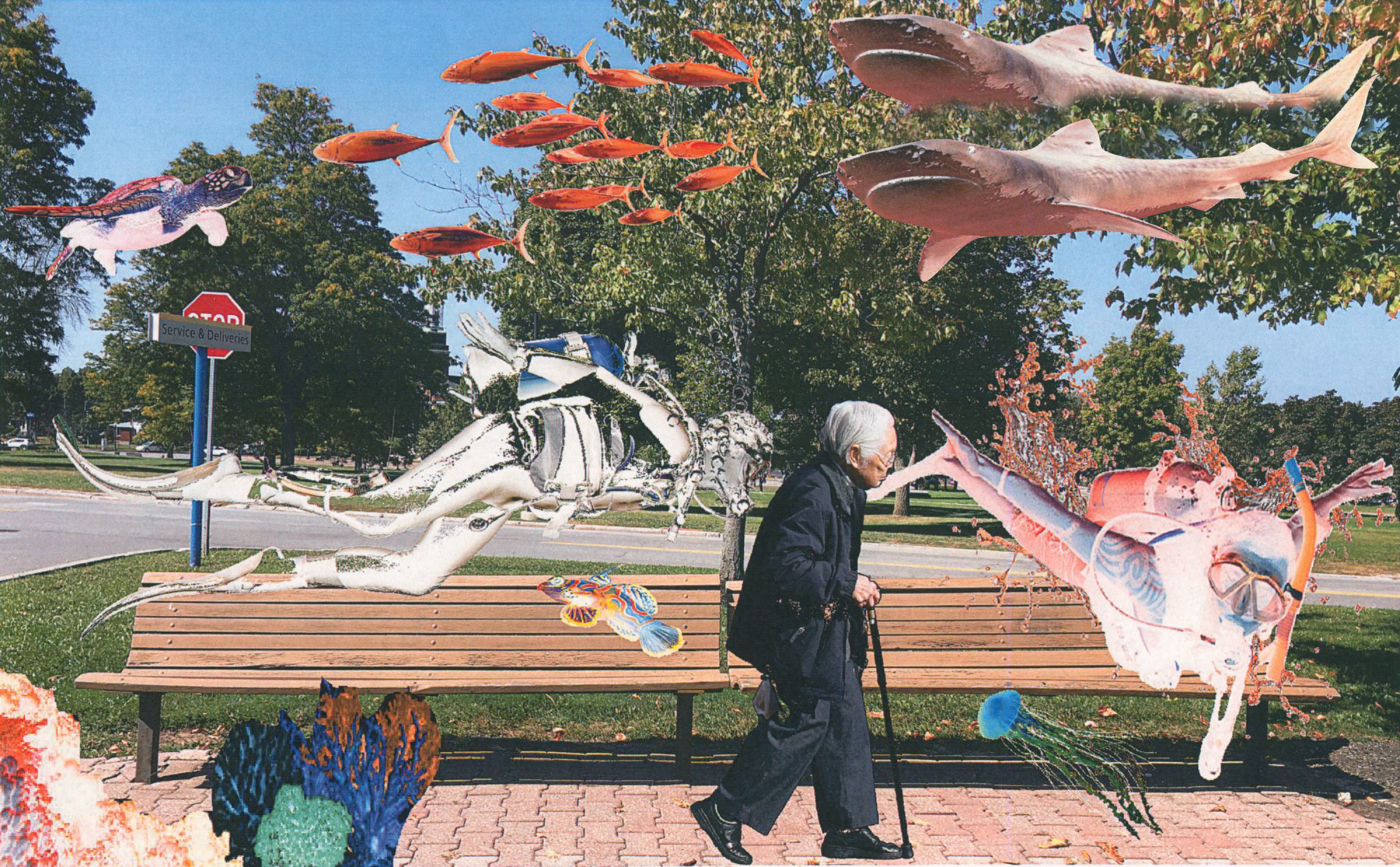
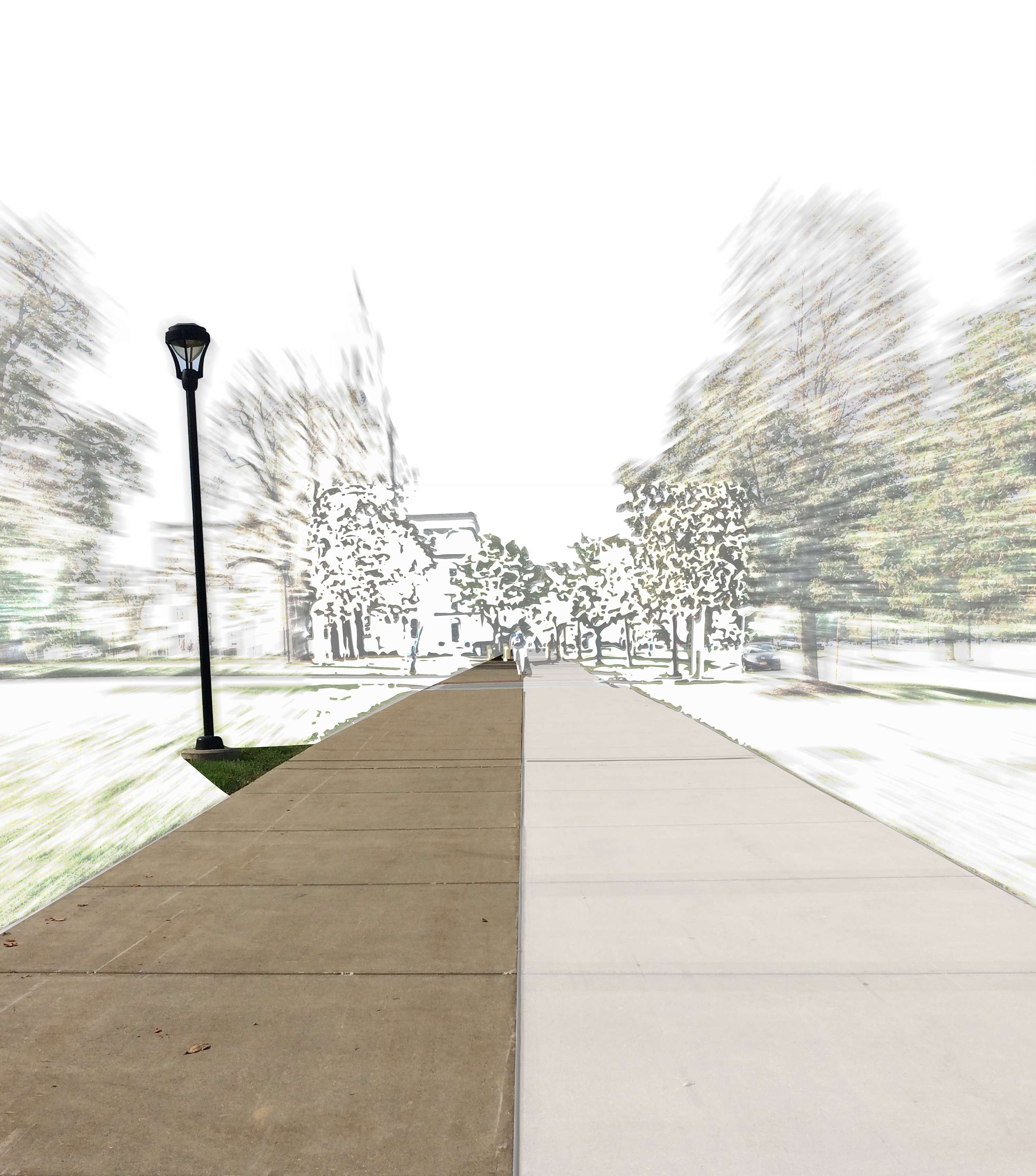

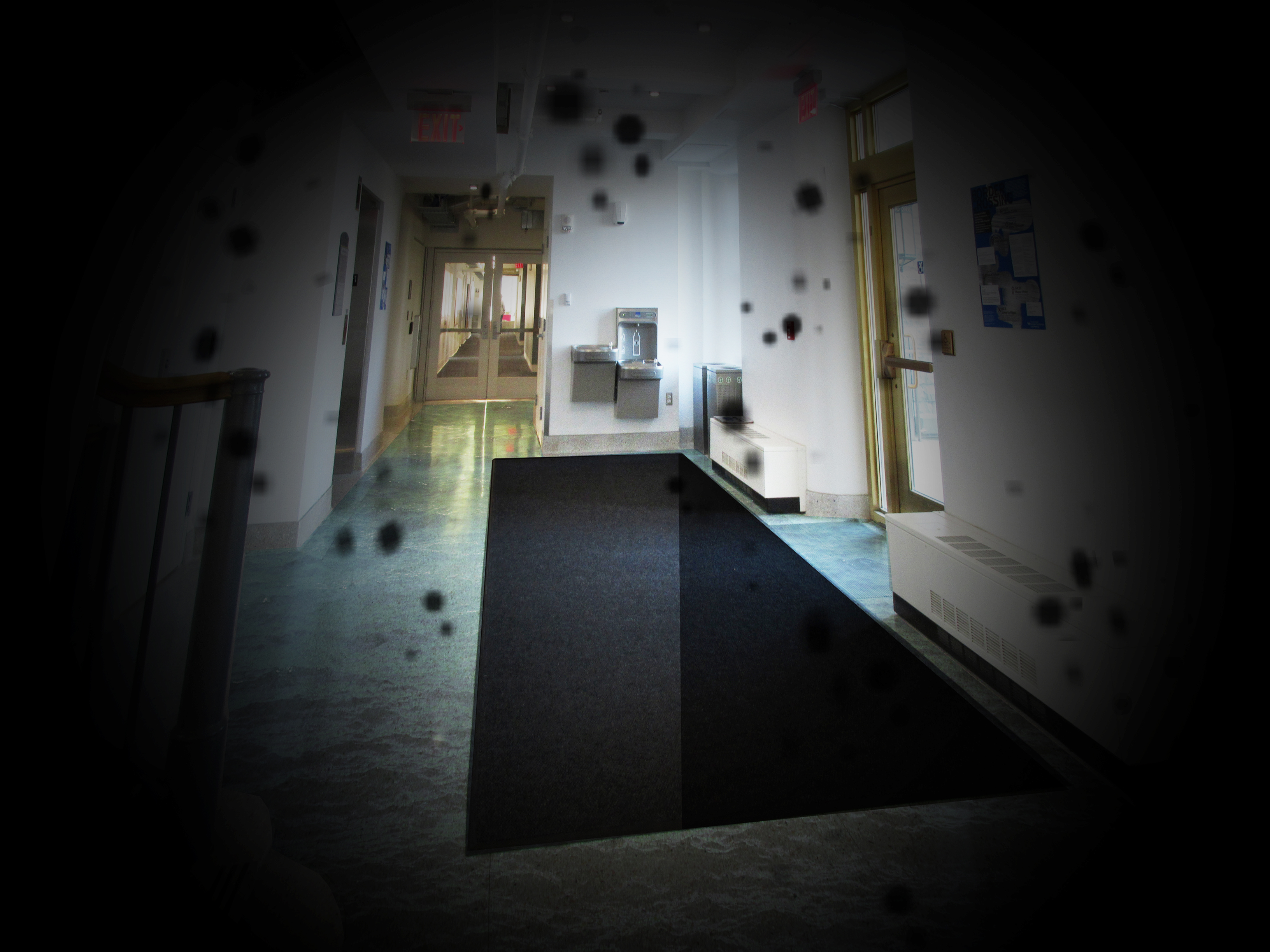
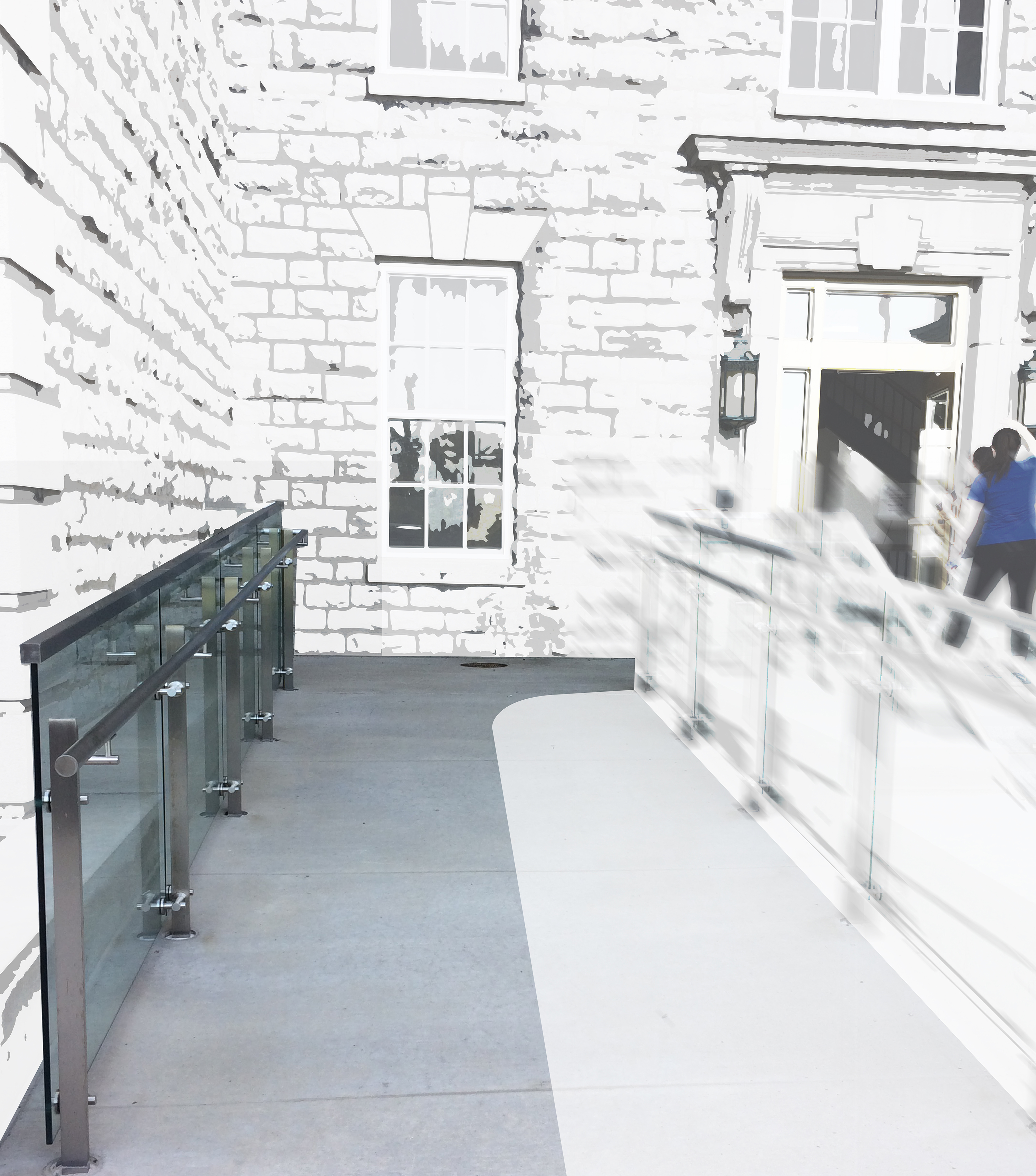


How can designers
Practice Empathically
within architecture?
—
In Architecture and Empathy, Juhani Pallasmaa posits that empathic imagination is an important tool which places the architect within the role of potential building users. This process, he believes, transforms designers into temporary surrogates, capable of embodying and projecting the experiences of future occupants. How can we leverage empathic imagination to cultivate broader awareness and accountability to the diverse subjects for whom we act as design surrogates?
Practice Empathically explores methods and tools for integrating empathy as a dynamic and continual part of the design process. For the workshop Drawing Community, students engaged the communities of Baptist Manor, Amherst Center for Seniors Services and Silver Pride through drawing and discussion of individual support networks and daily routines. Shape/Shifters was an interactive game that encouraged participants to practice empathy together through exercises of transformation, interpretation and embodiment. The practice poster was distributed at the exhibition providing viewers an opporutnity to engage in empathic practice through drawing, writing and mapping exercises.
Practice Empathically explores methods and tools for integrating empathy as a dynamic and continual part of the design process. For the workshop Drawing Community, students engaged the communities of Baptist Manor, Amherst Center for Seniors Services and Silver Pride through drawing and discussion of individual support networks and daily routines. Shape/Shifters was an interactive game that encouraged participants to practice empathy together through exercises of transformation, interpretation and embodiment. The practice poster was distributed at the exhibition providing viewers an opporutnity to engage in empathic practice through drawing, writing and mapping exercises.
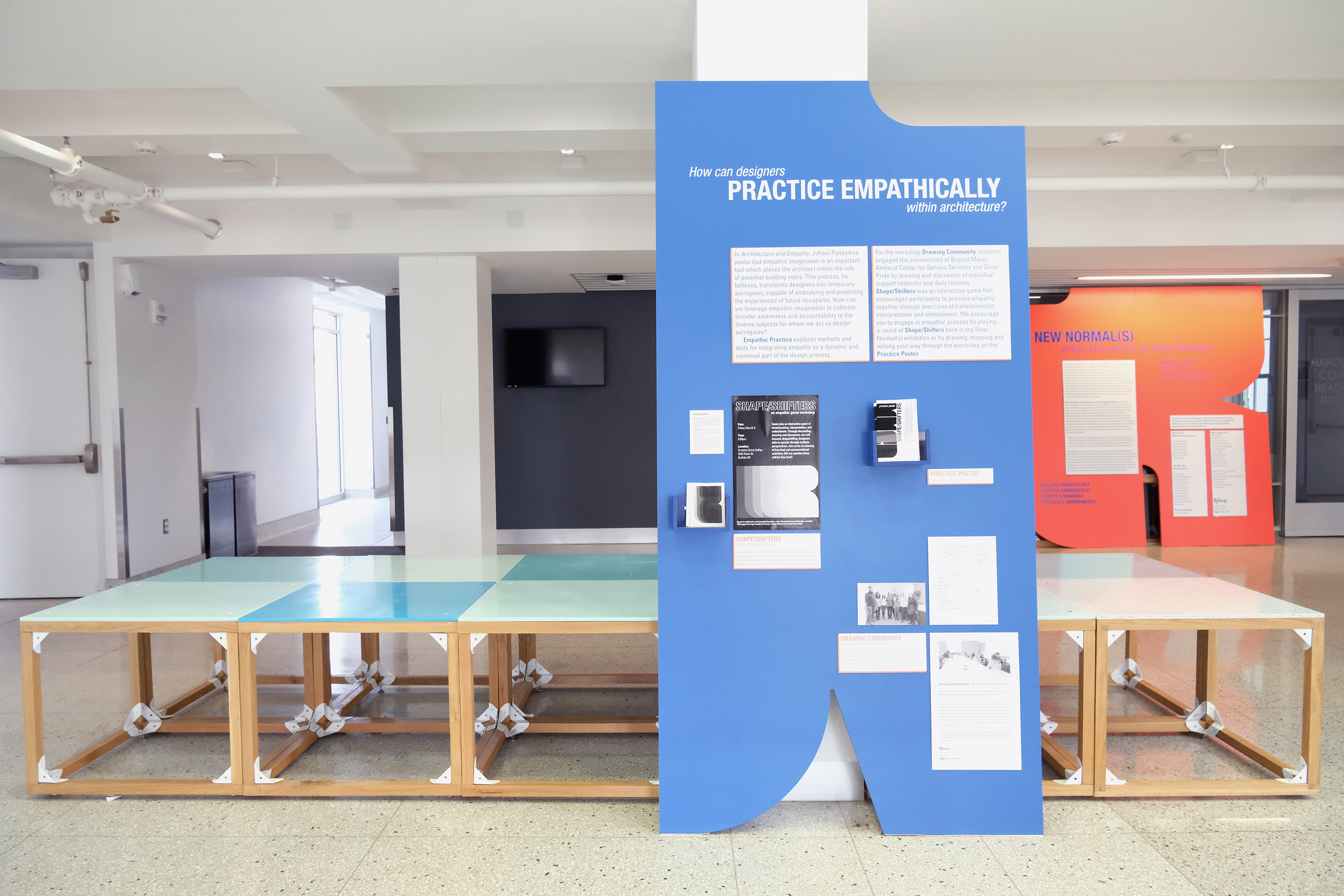
Ex.3 Drawing Community
Drawing Community was an interactive workshop designed to foster intergenerational dialogue between architecture students and older adults. Through one-on-one and small group interactions, students engaged older adults in discussion and drawing in response to two questions:
What networks of physical and community support do individuals engage with?
How do individuals perceive the environment they live within?
The objective was to have a diverse range of older adults visualize their personal perception of their community and spatial environment. For students, the workshop provided insight into the lived experience of senior citizens and cultivated empathy within architectural pedagogy.
Three separate workshop were run as part of the New Normal(s) seminar and in collaboration with Baptist Manor, Amherst Center for Senior Services and Silver Pride. The drawings were generated individually by participants or in collaboration with students. The process fostered
Workshop engagement by ARC 404/505 New Normal(s) seminar students: Alexa Russo, Alexandra Sheehan, Amrutha Boban, Andrea Gonzalez, Arisha Shahid, Emma McAneny, Euychan Jeong, Jarrett Trudeau, Kelsey Habla, Lauren Kennedy, Ruchita Chandsarkar, Ryan Olsen
Generous support provided by Age Friendly Erie County
What networks of physical and community support do individuals engage with?
How do individuals perceive the environment they live within?
The objective was to have a diverse range of older adults visualize their personal perception of their community and spatial environment. For students, the workshop provided insight into the lived experience of senior citizens and cultivated empathy within architectural pedagogy.
Three separate workshop were run as part of the New Normal(s) seminar and in collaboration with Baptist Manor, Amherst Center for Senior Services and Silver Pride. The drawings were generated individually by participants or in collaboration with students. The process fostered
Workshop engagement by ARC 404/505 New Normal(s) seminar students: Alexa Russo, Alexandra Sheehan, Amrutha Boban, Andrea Gonzalez, Arisha Shahid, Emma McAneny, Euychan Jeong, Jarrett Trudeau, Kelsey Habla, Lauren Kennedy, Ruchita Chandsarkar, Ryan Olsen
Generous support provided by Age Friendly Erie County

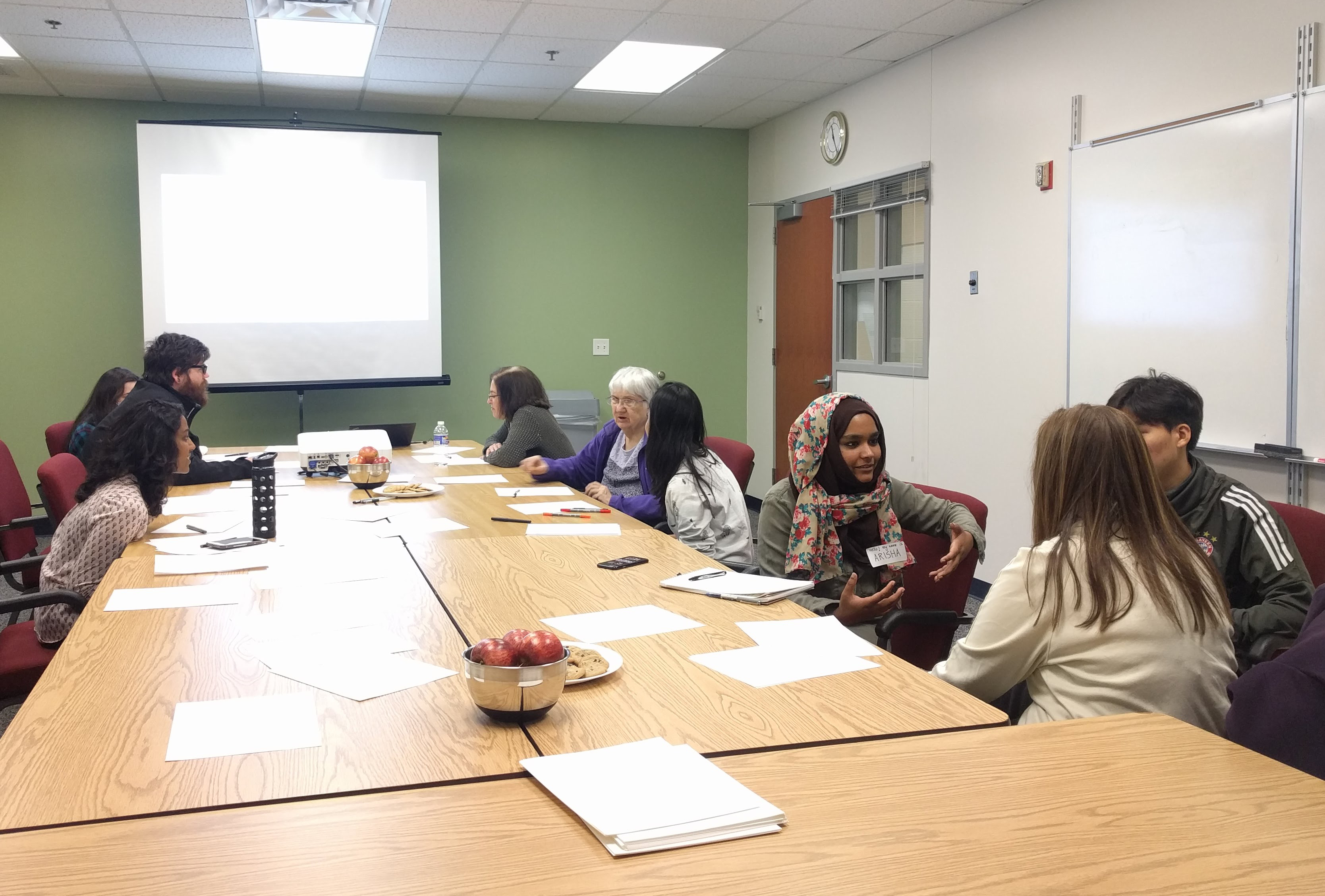
Drawing Community workshop at Amherst Center for Senior Services, February 12, 2018
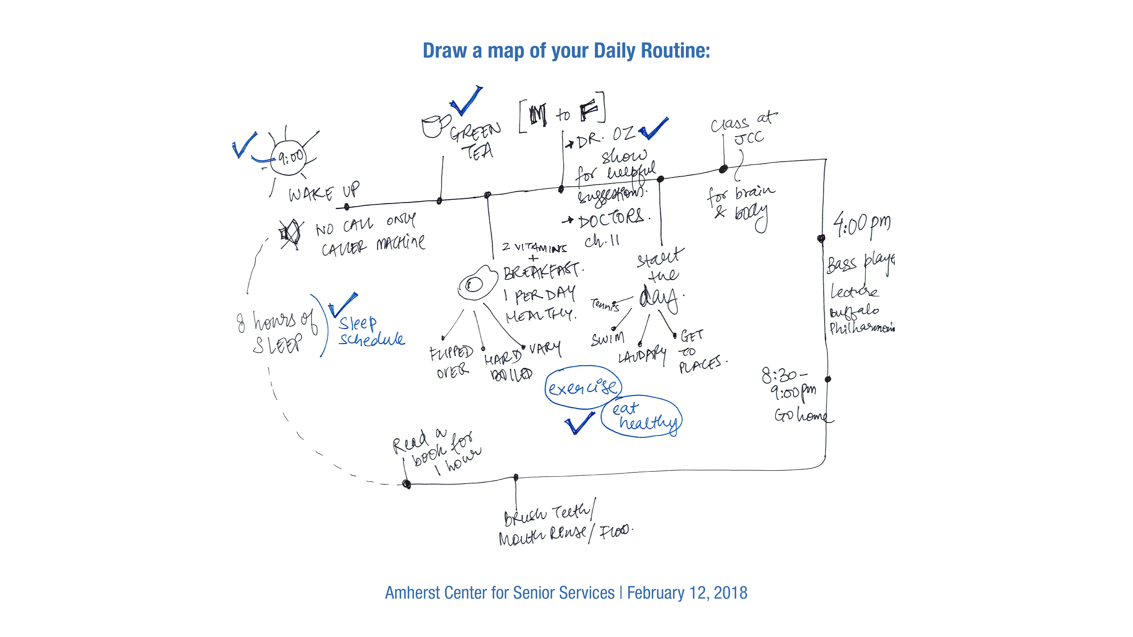
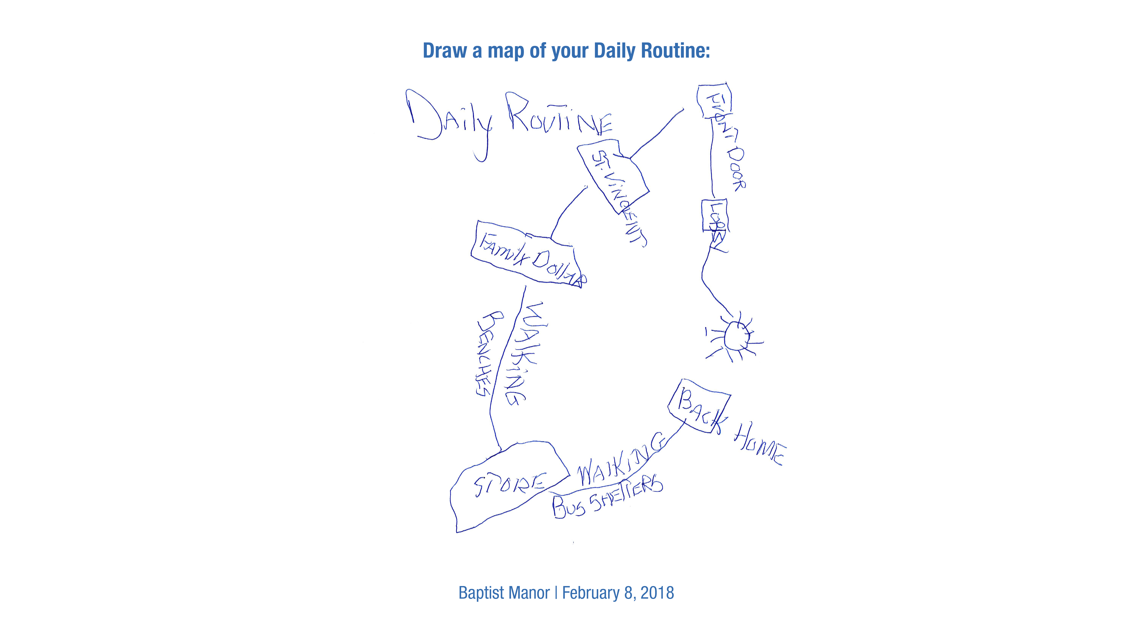
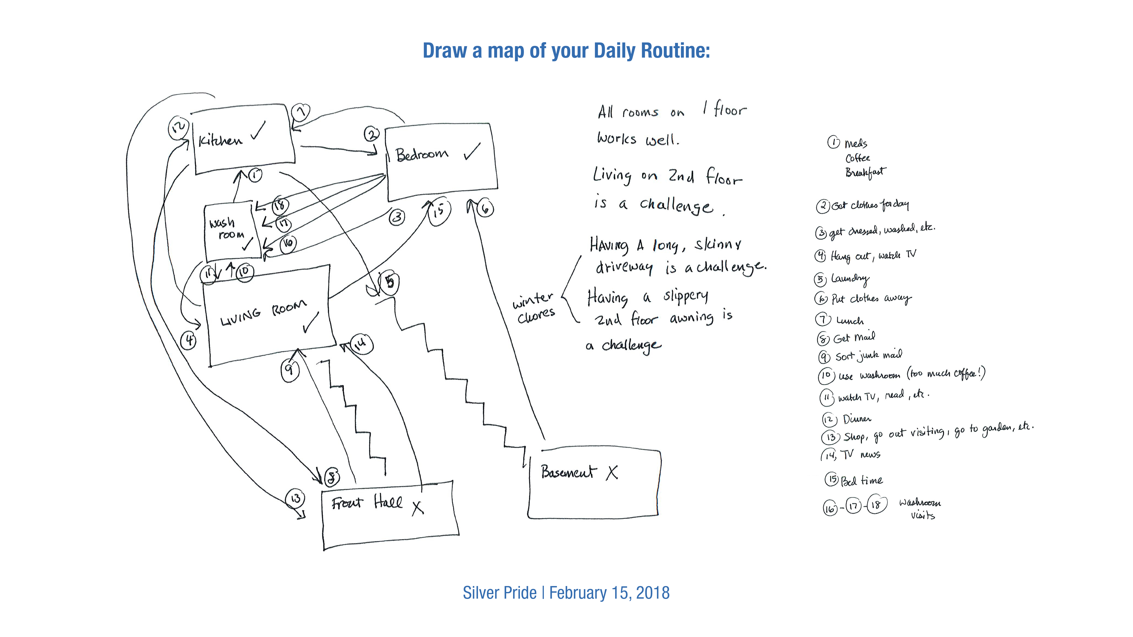



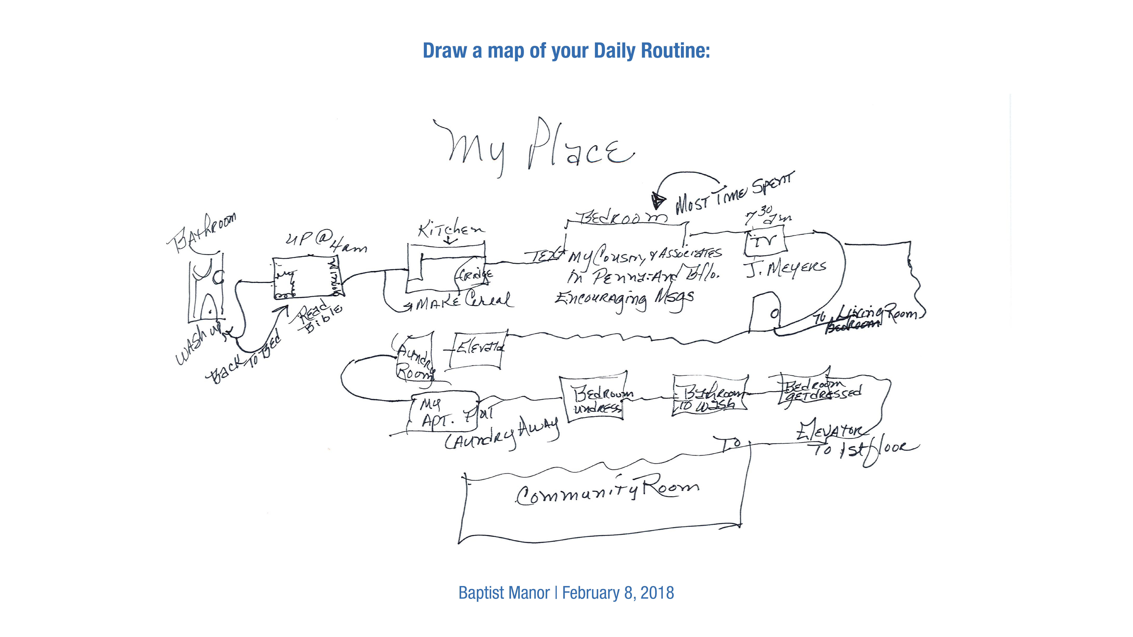

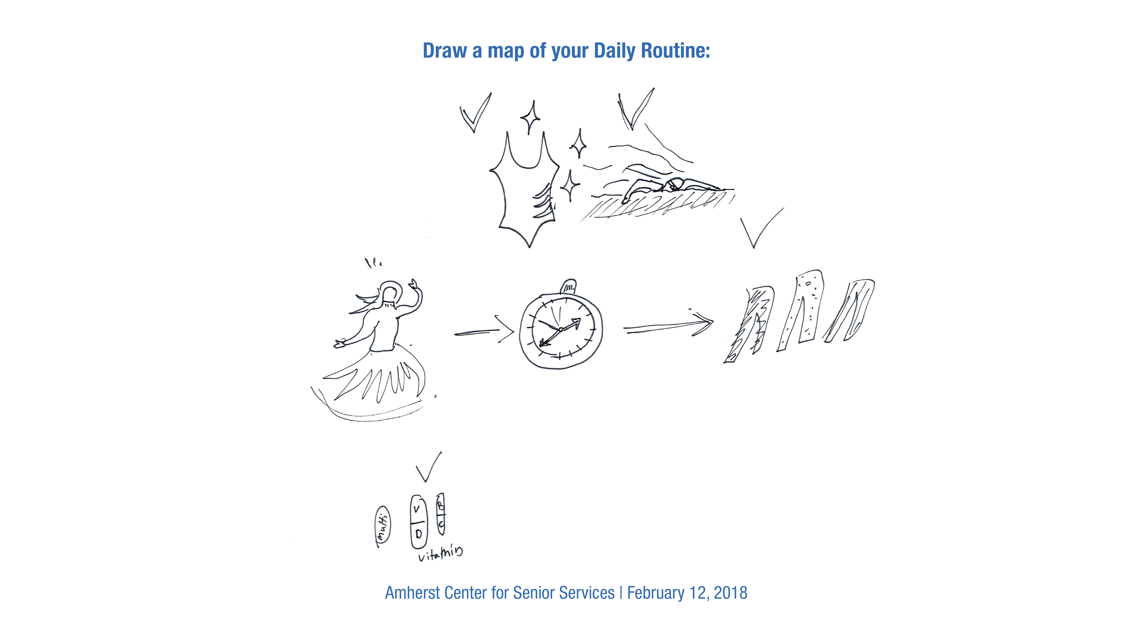

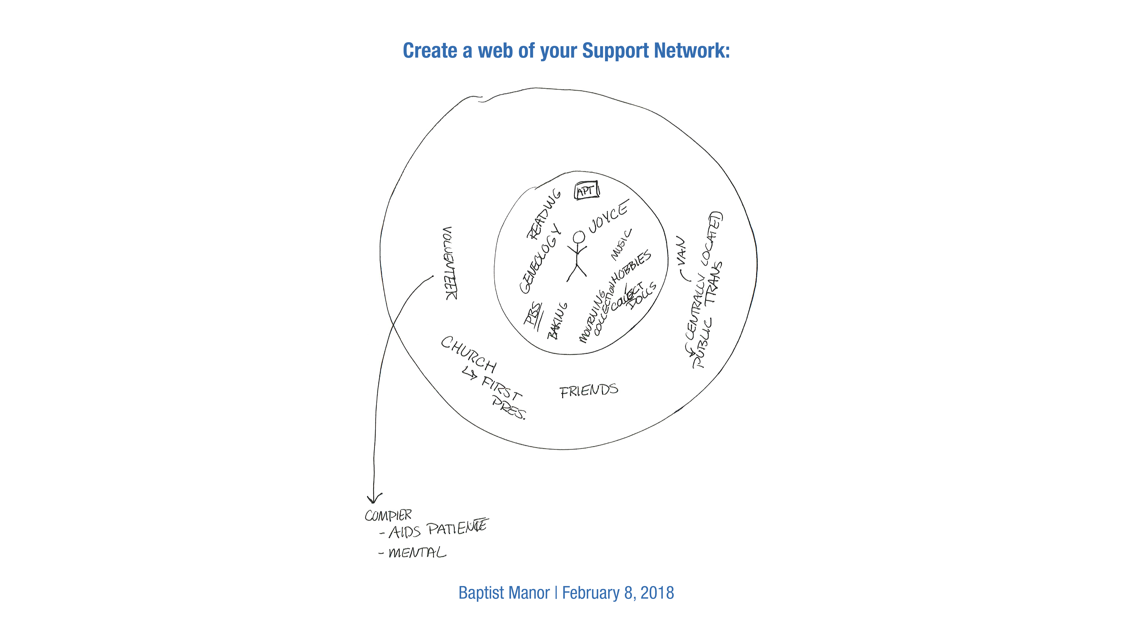
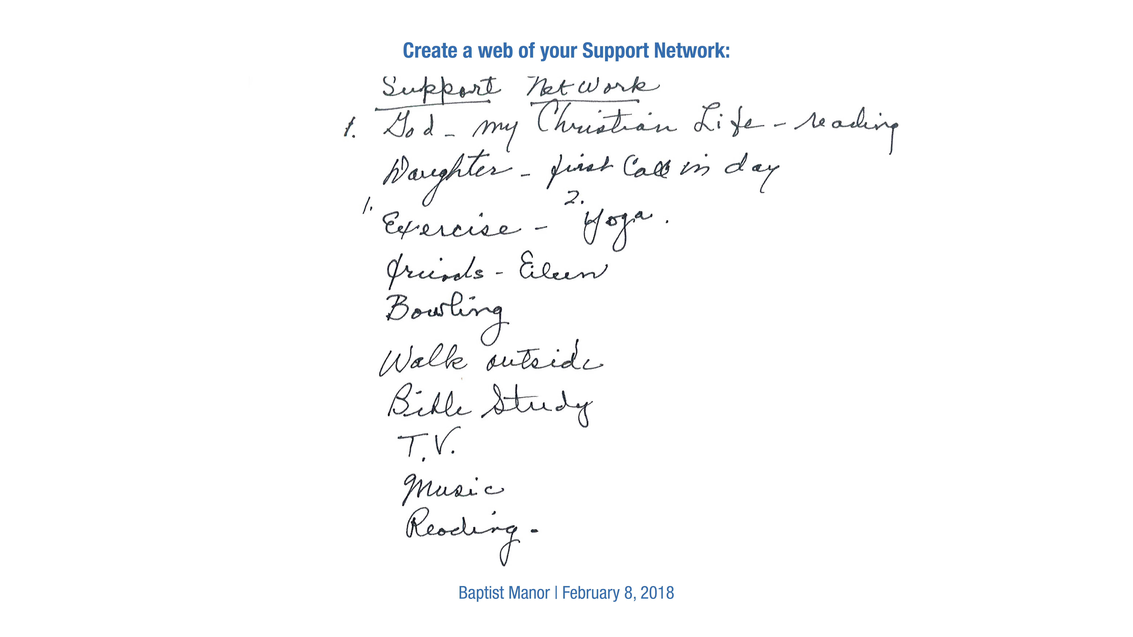



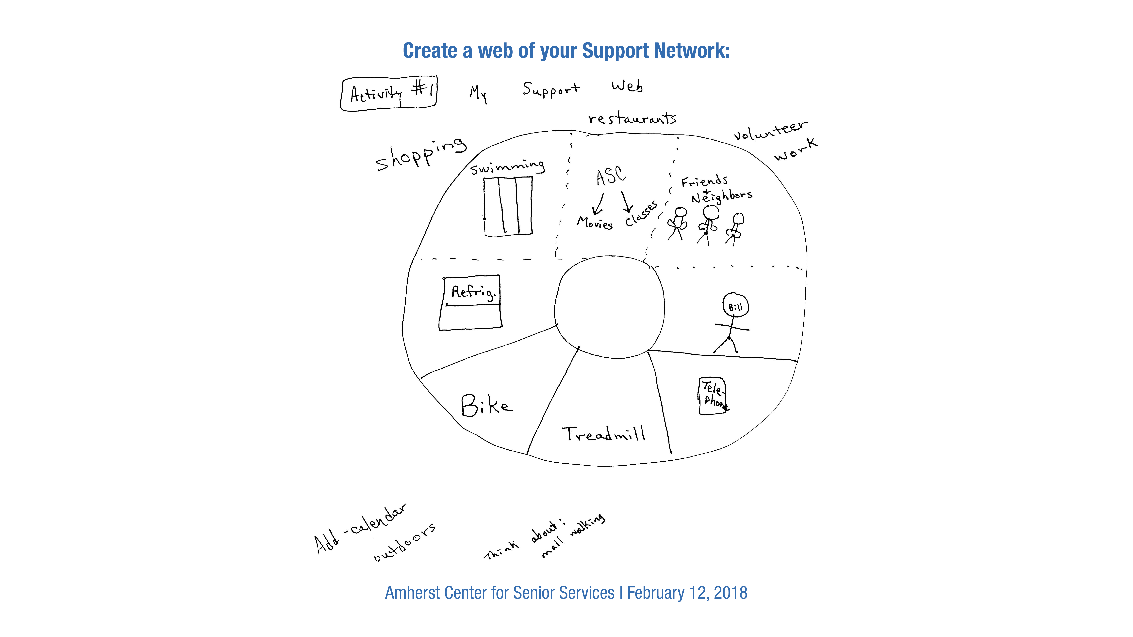
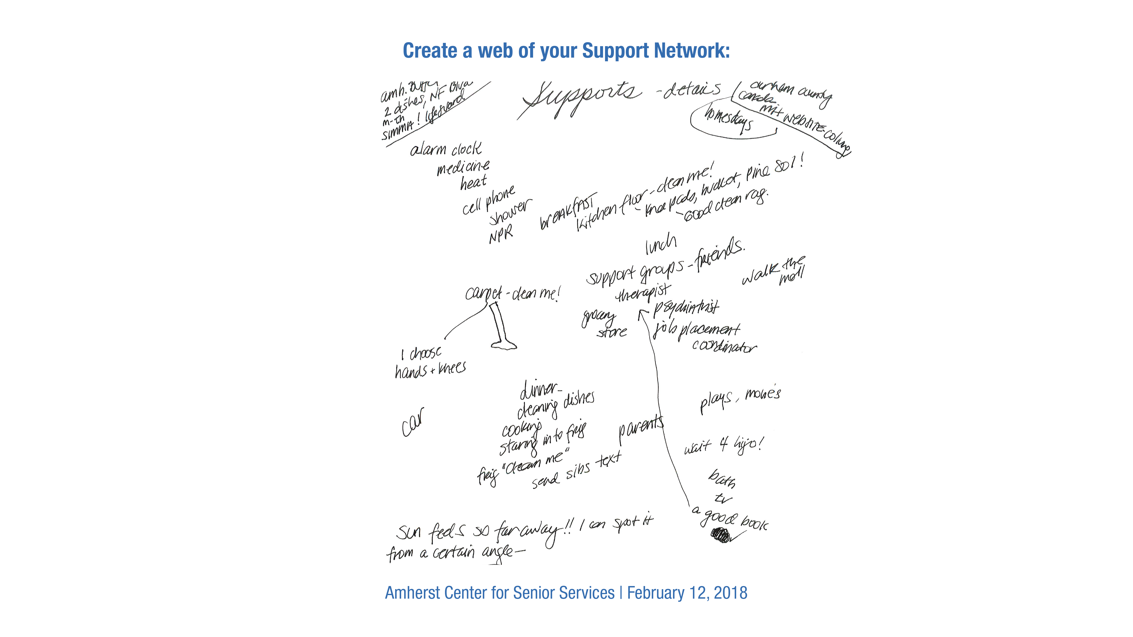
How can design
Disrupt Standards
underlying normative space?
—
Normative definitions of the human body—from the Vitruvian Man, to Le Corbusier’s Modulor, to Henry Dreyfuss’ Average Joe and Josephine—have served as the proportional guidelines for architectural production for centuries. Within contemporary practice, codes such as the International Building Code, American Disabilities Act, and Universal Design have further defined standards which shape the built environment to accommodate the human body. The question is: which human body? How does the standardization of architecture discriminate against those situated outside perceived bodily norms?
Disrupt Standards brings attention to the spatial discriminations embedded within systems of architectural production. Action Figures, an in-class workshop, dismantled preconceptions of what the body is by exploring through collage what the aging body can do. The independent research project, Animating Neufert ‘Normals’, sought to expose the normative assumptions embedded within Neufert Architects’ Data. Decentering Norms built on this investigation through the examination and red-lining of the Neufert reference book through the perspective of an individual affected by age-associated conditions.
Disrupt Standards brings attention to the spatial discriminations embedded within systems of architectural production. Action Figures, an in-class workshop, dismantled preconceptions of what the body is by exploring through collage what the aging body can do. The independent research project, Animating Neufert ‘Normals’, sought to expose the normative assumptions embedded within Neufert Architects’ Data. Decentering Norms built on this investigation through the examination and red-lining of the Neufert reference book through the perspective of an individual affected by age-associated conditions.
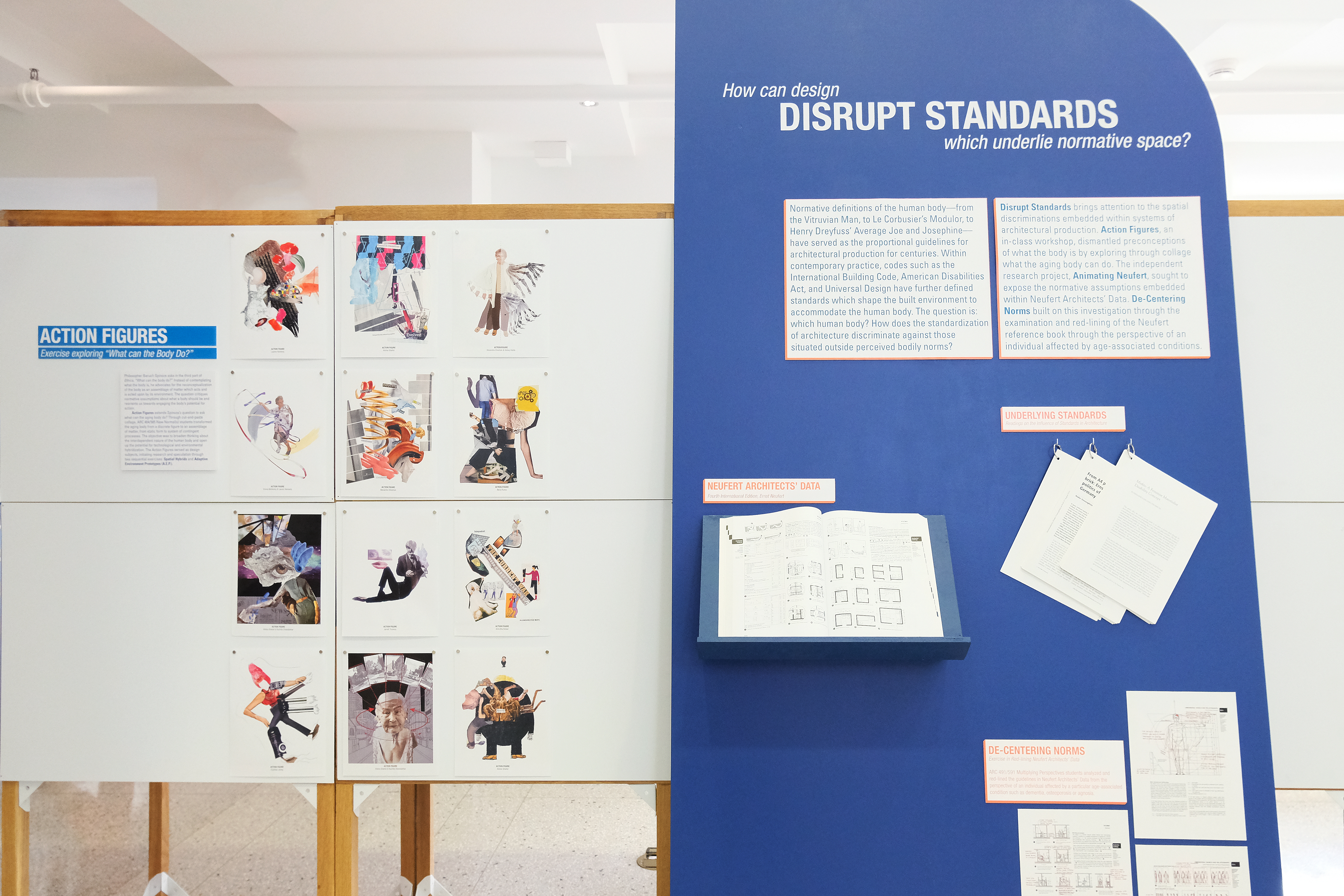
Ex.4 Action Figures
Philosopher Baruch Spinoza asks in the third part of Ethics, “What can the body do?” Instead of contemplating what the body is, he advocates for the reconceptualization of the body as an assemblage of matter which acts and is acted upon by its environment. The question critiques normative assumptions about what a body should be and reorients us towards engaging the body’s potential for action.
Action Figures extends Spinoza’s question to ask what can the aging body do? Through cut-and-paste collage, students transformed the aging body from a discrete figure to an assemblage of matter, from static form to system of contingent processes. The objective was to broaden thinking about the interdependent nature of the human body and open up the potential for technological and environmental hybridization. The Action Figures served as design subjects, initiating research and speculation through two sequential exercises: Spatial Hybrids and Adaptive Environment Prototypes (A.E.P.).
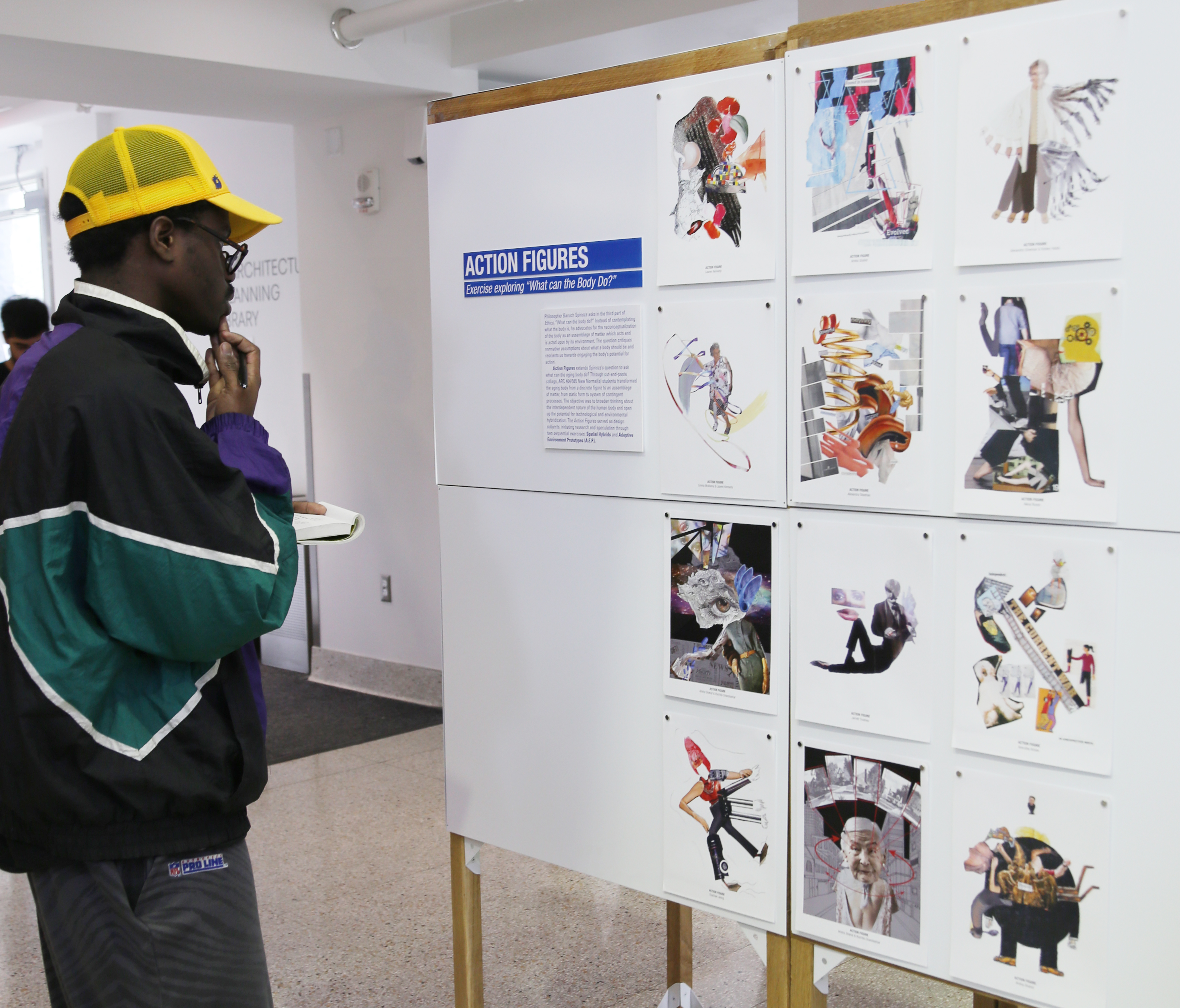
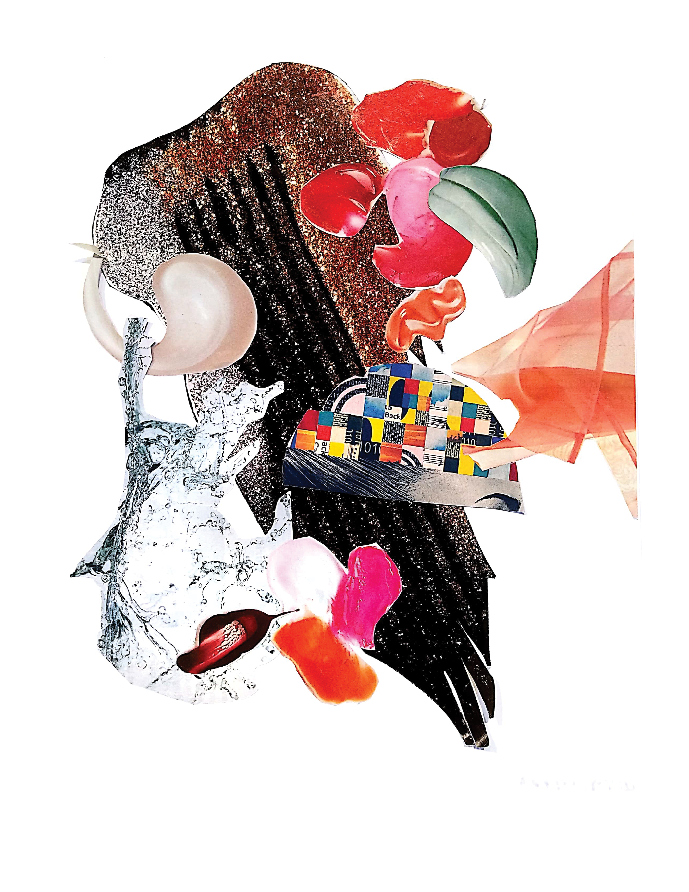
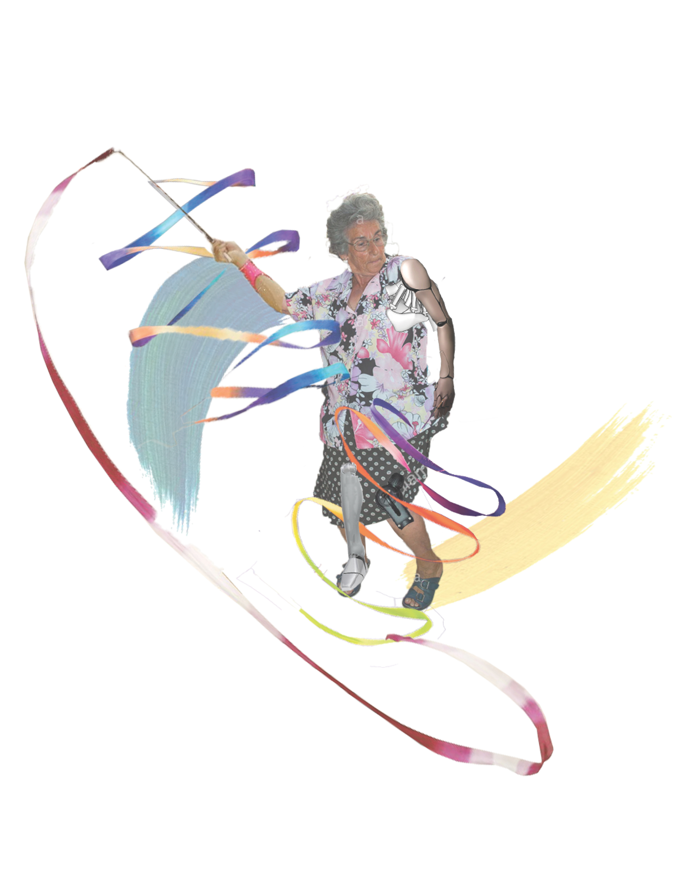
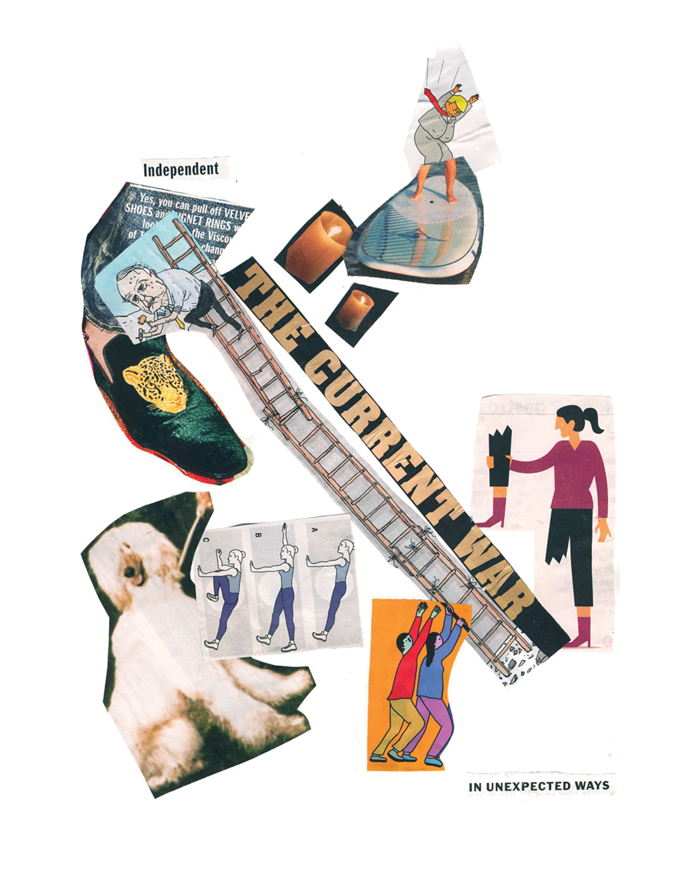
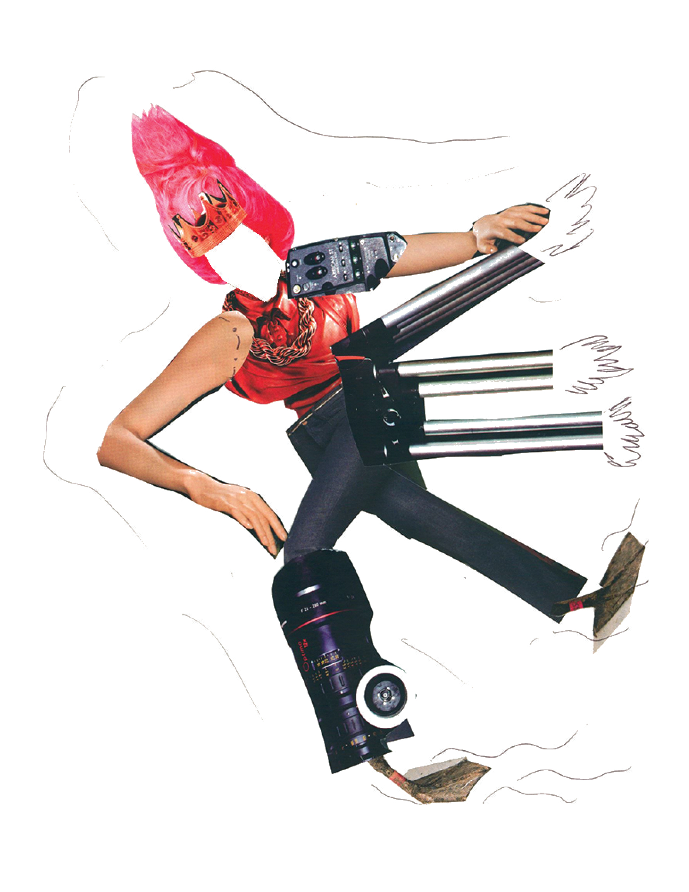
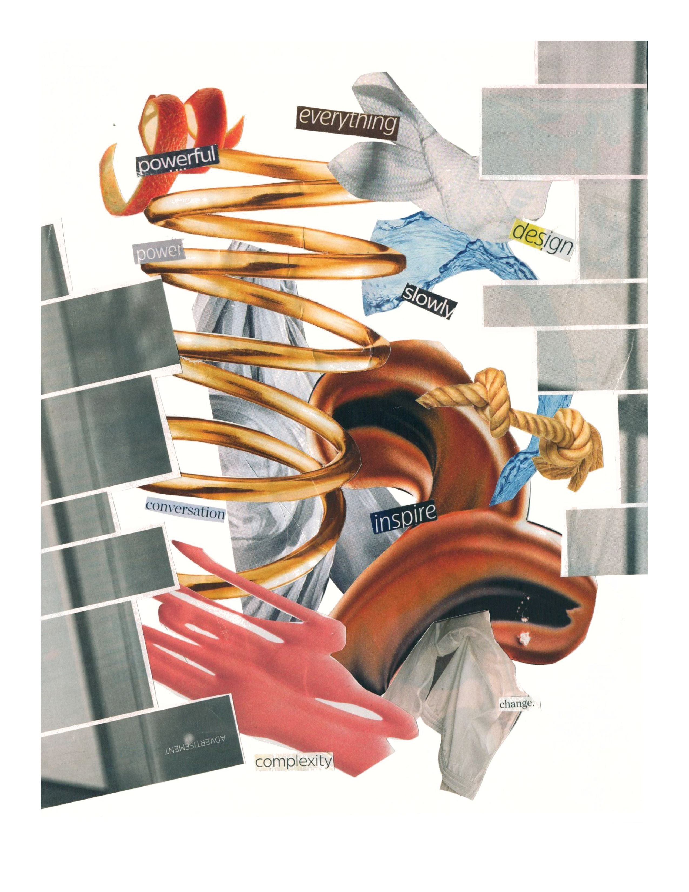
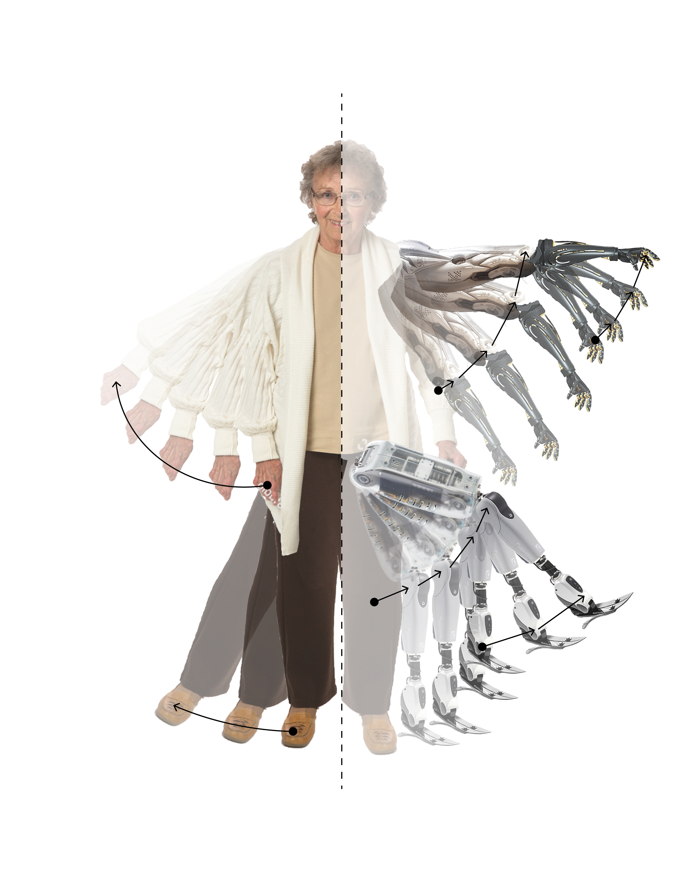

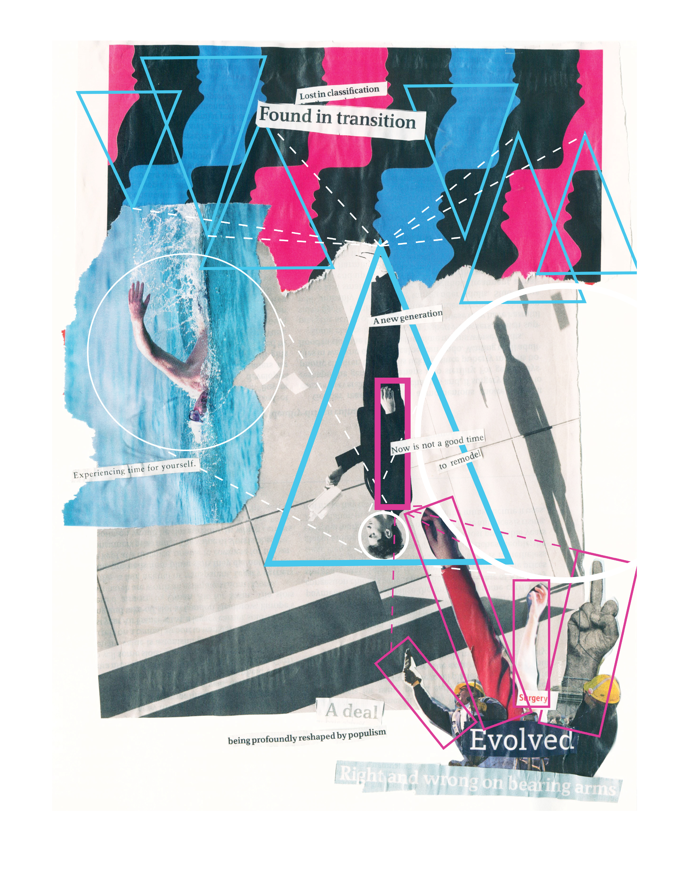
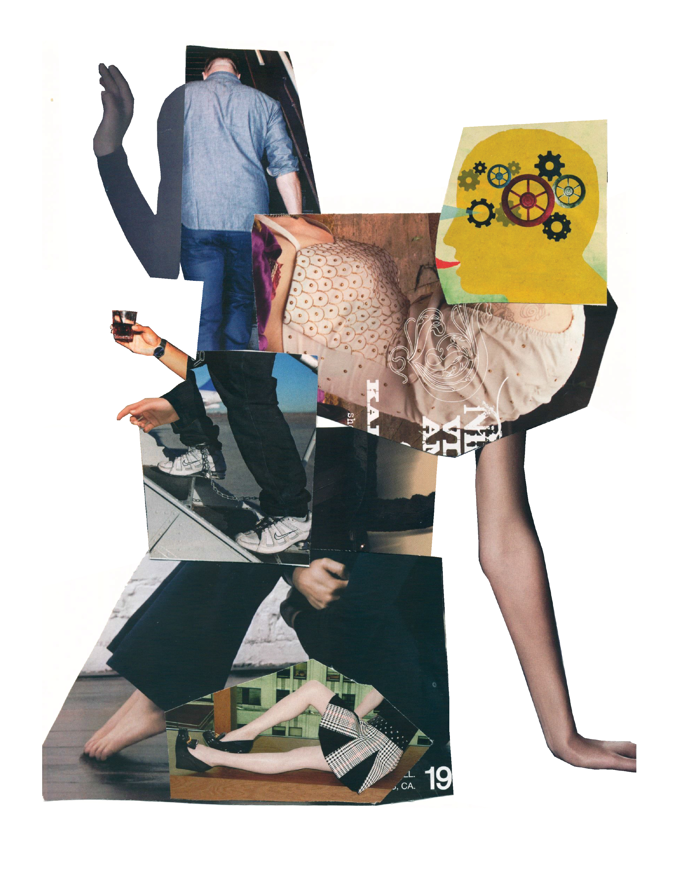
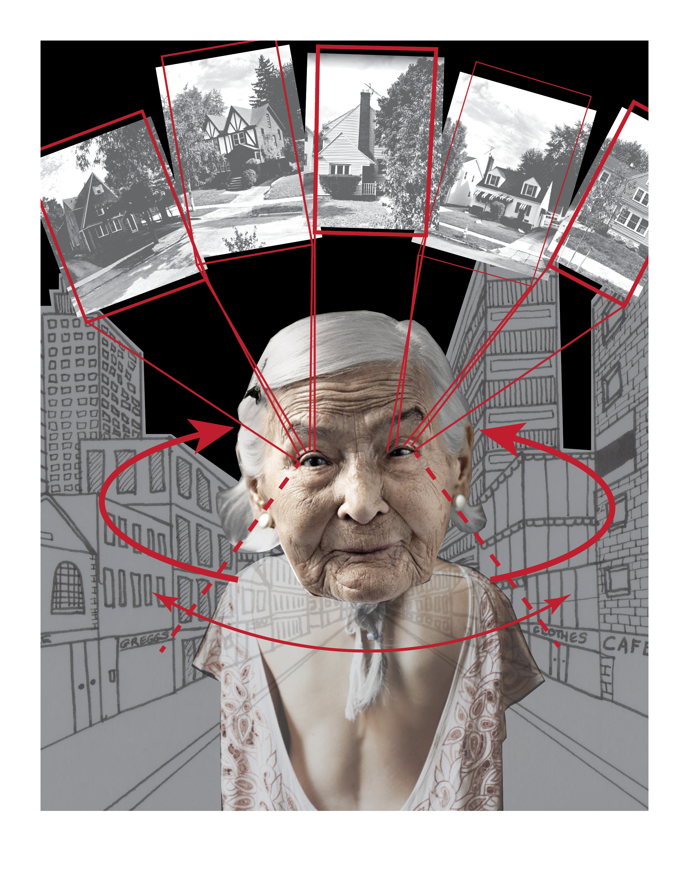
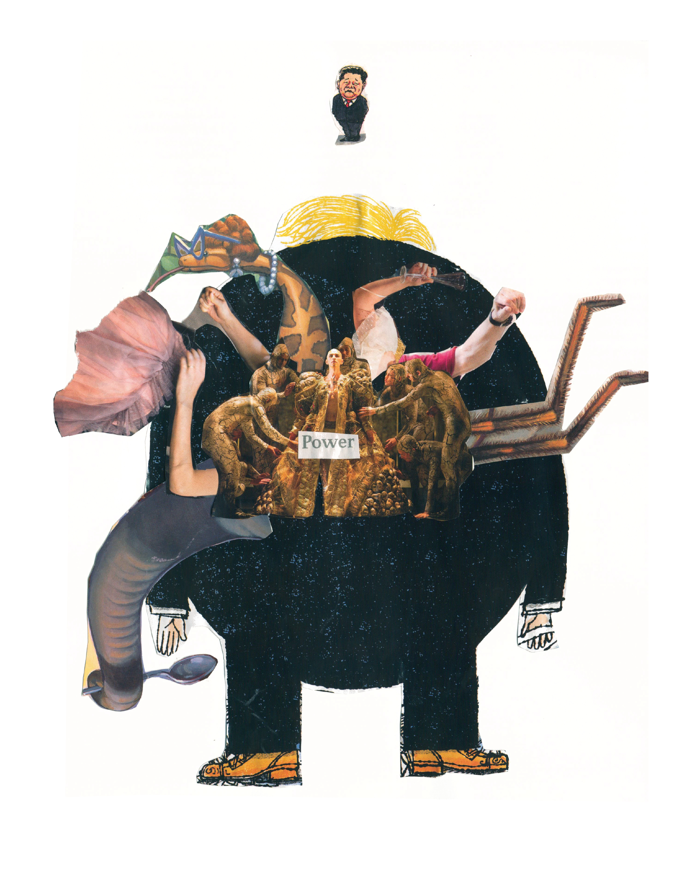
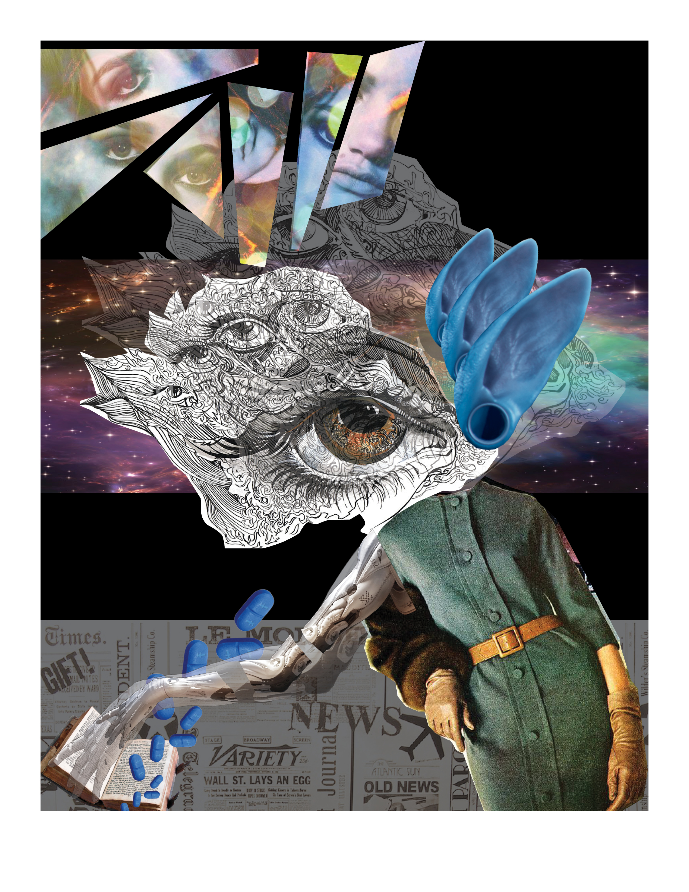
Ex.5 Decentering Norms
Decentering Norms builds upon Animating Neufert ‘Normals’ to critique architectural guidelines through the lens of aging bodies. It is an exercise in moving beyond the default user within architectural design parameters towards the consideration of diverse building inhabitants. Students critically analyzed and red-lined pages of Neufert Architects’ Data from the perspective of an individual affected by age-associated conditions including osteoporosis, hemiparesis, Alzheimer’s, Lewy body dementia, presbypropria and agnosia. The exercise leverages the architectural practice of redlining to identify existing incongruencies and productive overlaps between the varied spatial needs of differently-abled bodies. Collectively, the exercise expands the narrow scope of architectural guidelines to include a wider range of physical, cognitive and sensorial abilities.
Work by ARC 491/591 Multiplying Perspectives seminar students: Emma McAneny, Euychan Jeong, Habiba Abdellal, Lauren Kennedy, Rachel Mordaunt, Tiffany Fong
Work by ARC 491/591 Multiplying Perspectives seminar students: Emma McAneny, Euychan Jeong, Habiba Abdellal, Lauren Kennedy, Rachel Mordaunt, Tiffany Fong
Osteoporosis
Lauren Kennedy
Lauren Kennedy
Hemiparesis
Emma McAneny
Emma McAneny
Alzheimer’s
Rachel Mordaunt
Rachel Mordaunt

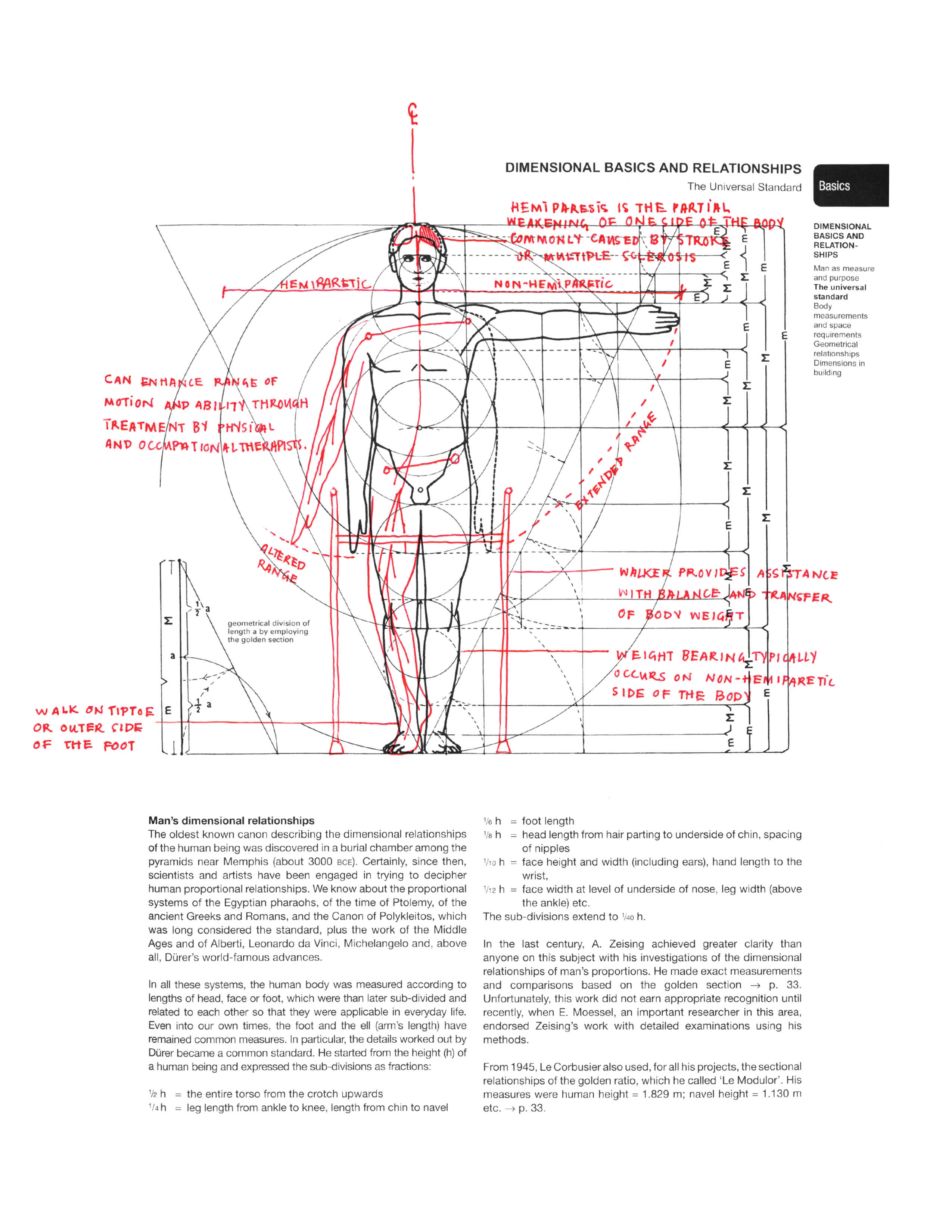
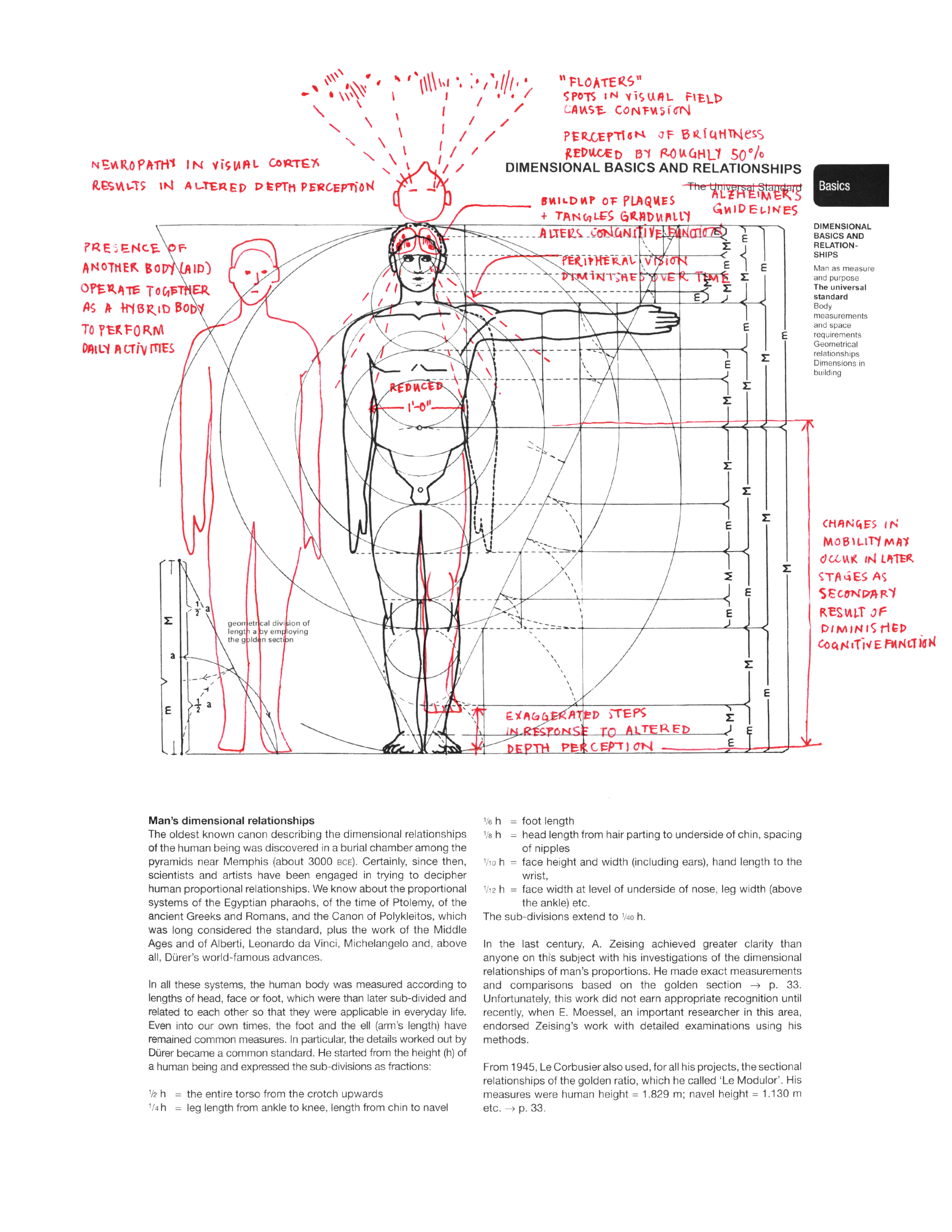
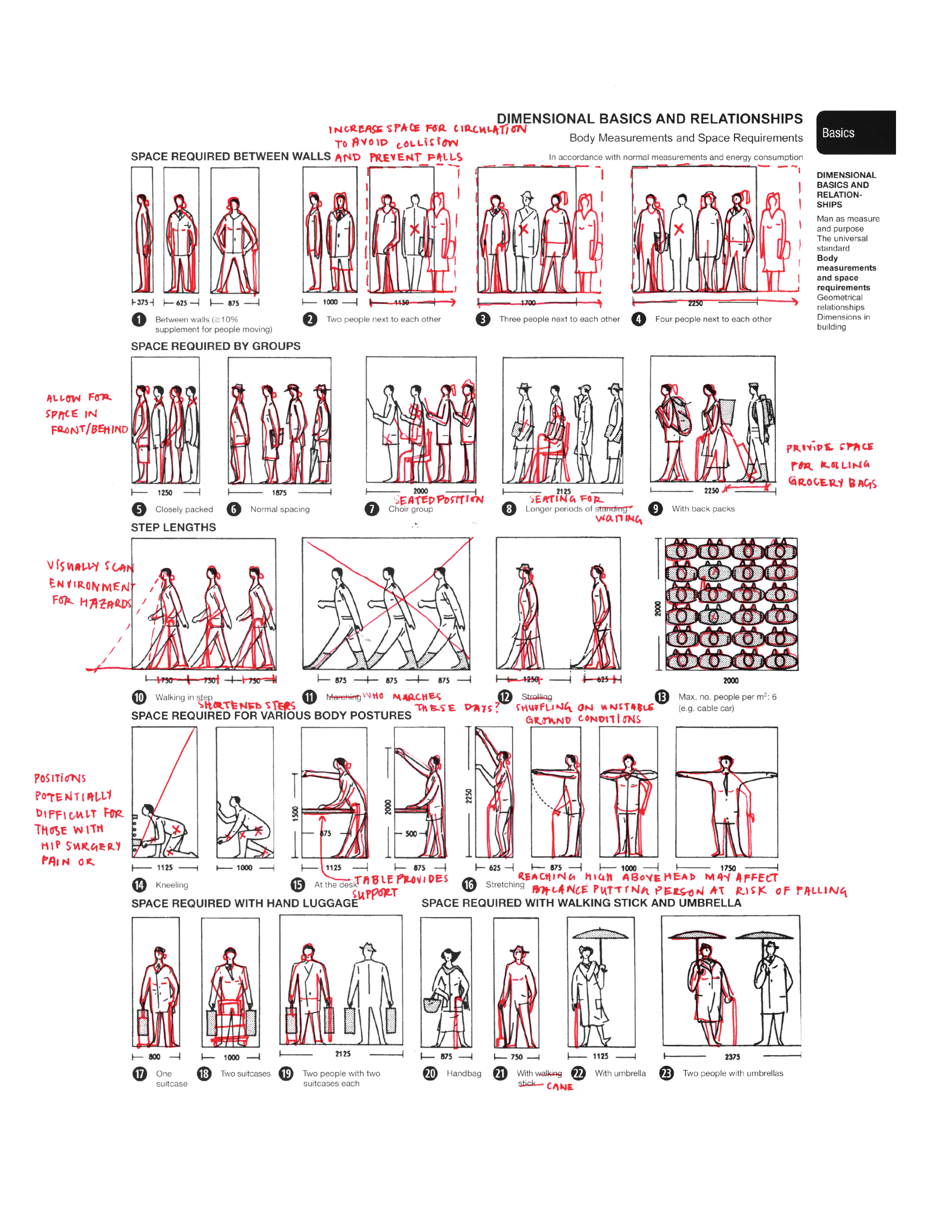



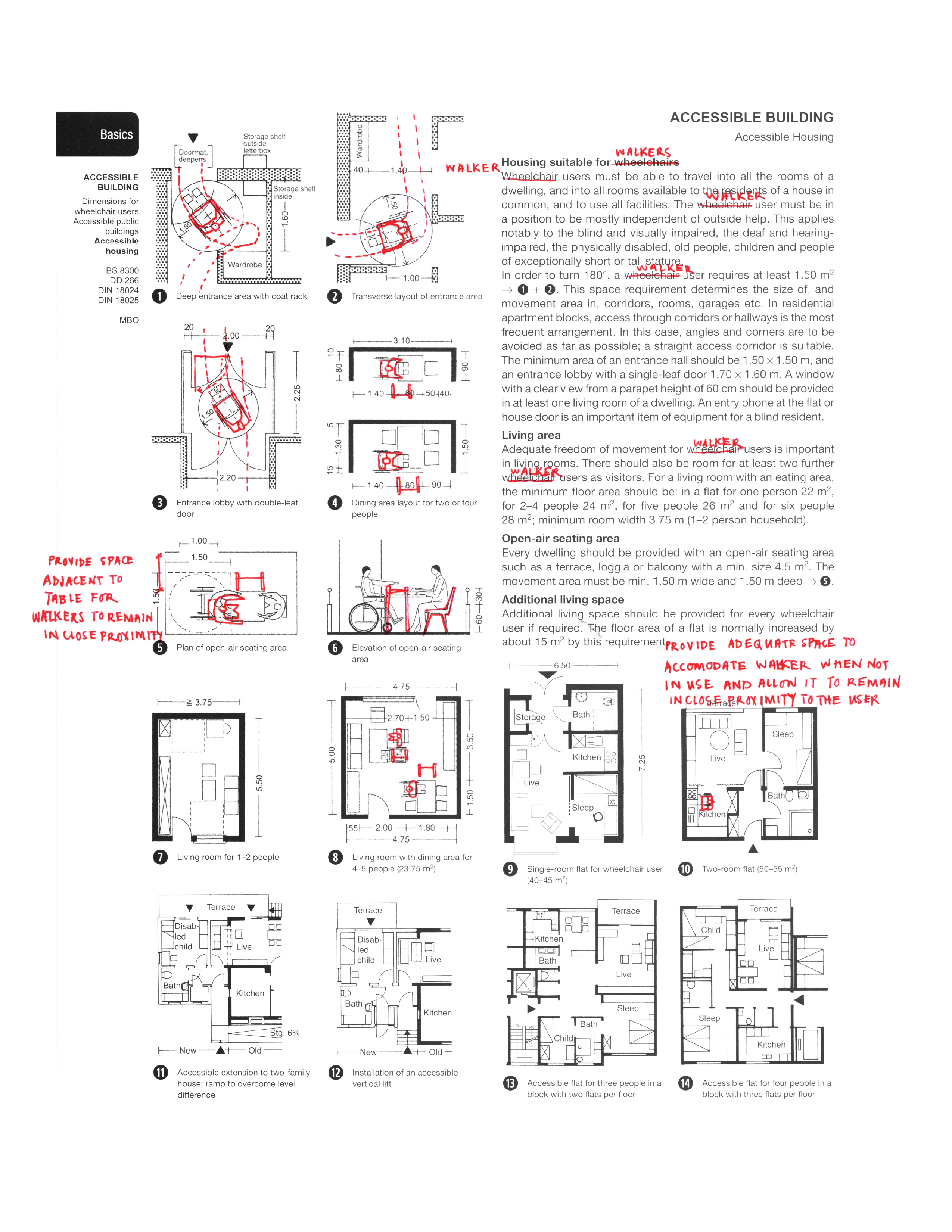
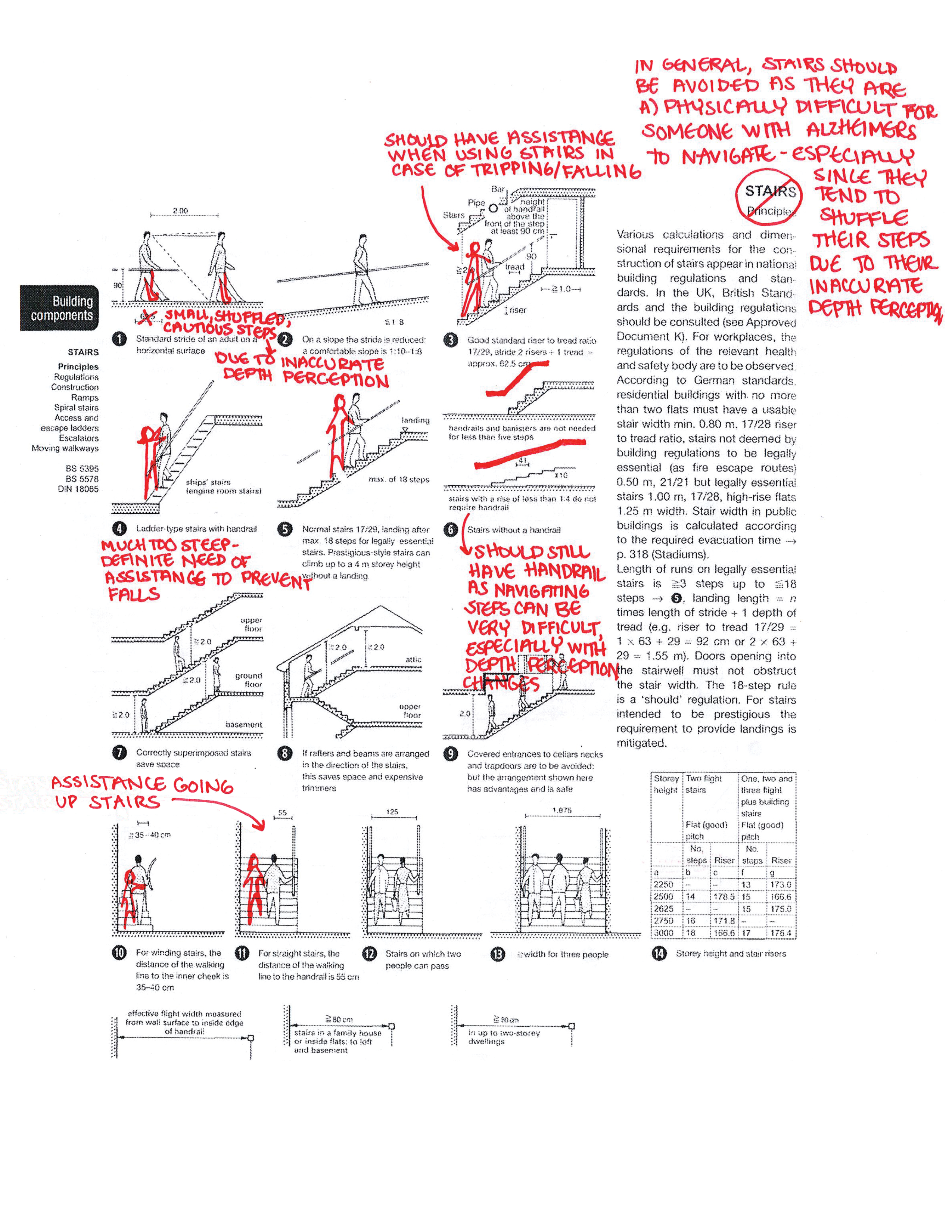


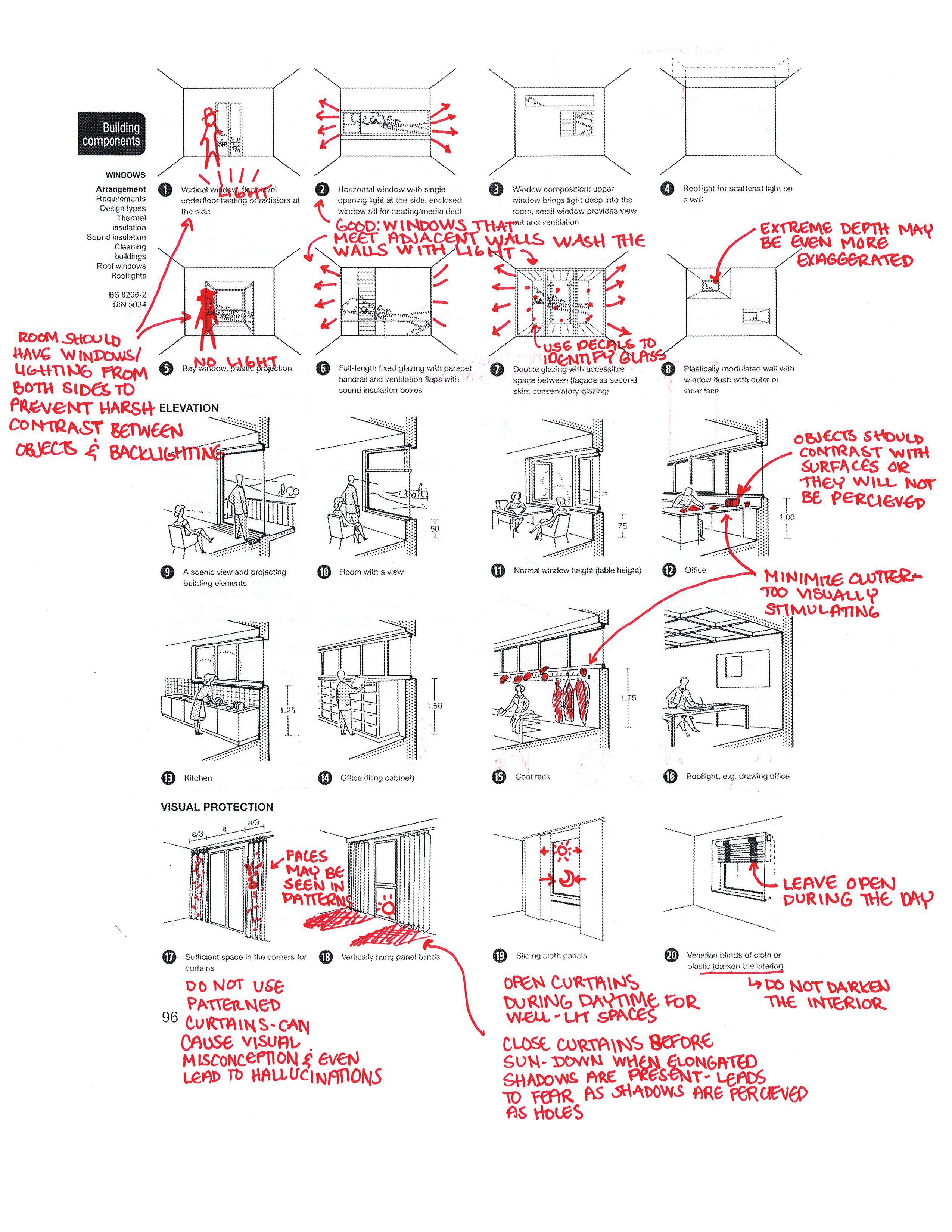
How can design
Translate Embodiments
into inclusive environments?
—
Translate Embodiments brings together the objectives and methodologies of the Multiply Perspectives, Practice Empathically and Disrupt Standards themes to experiment with alternative design processes. The theme explores methods for interpreting empathic understand of heterogeneous perspectives into supportive architectural environments. Through research and design speculation students explored the question: what new architectures will emerge when we start from non-normative embodiments?
Through the construction of the Action Figures, pairs of students identified specific design subjects. The research exercise Spatial Hybrids challenged students to then analyze and hybridize a pair of precedents and initiate speculation on alternative systems for supporting their unique design subjects. These investigations were furthered through the development of an Adaptive Environment Prototype (A.E.P), an experimental systems for supporting the diverse embodiments that emerge through the process of aging.
Through the construction of the Action Figures, pairs of students identified specific design subjects. The research exercise Spatial Hybrids challenged students to then analyze and hybridize a pair of precedents and initiate speculation on alternative systems for supporting their unique design subjects. These investigations were furthered through the development of an Adaptive Environment Prototype (A.E.P), an experimental systems for supporting the diverse embodiments that emerge through the process of aging.
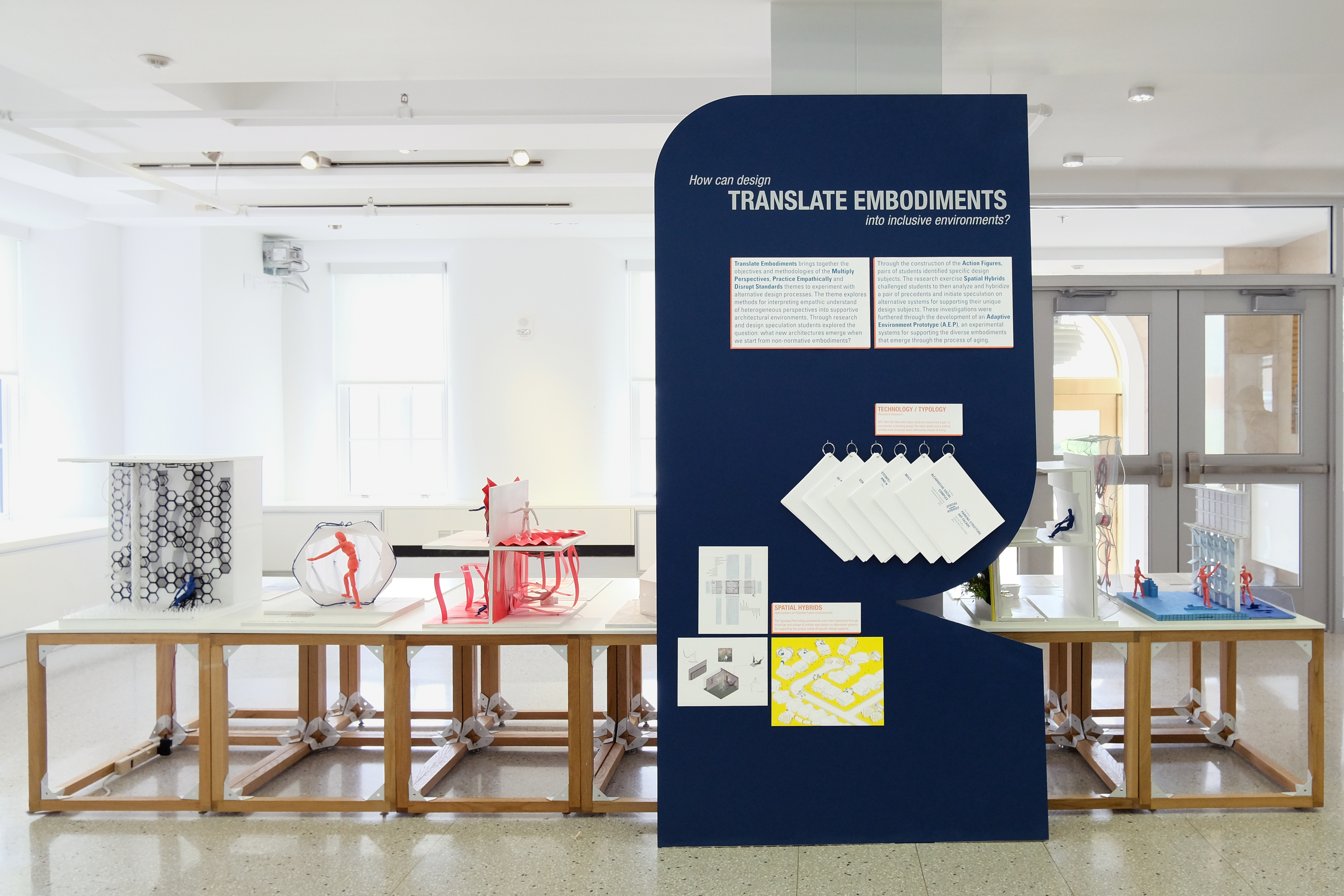
Ex.6 Adaptive Environment Prototype (A.E.P)
Humans of all ages are sites of interdependency, reliant on a network of technologies, environments and other individuals to sustain being. Through the process of aging, the conditions of a person’s interdependency alter, transform and expand along with shifts in their individual embodiment. In response, older adults are readily making and re-making their bodies through physical prosthetics, biological augmentation, and technological systems. Despite the dynamic nature of these bodily assemblages, the environments we design to support older adults are often static, rigid in their desire for security and durability, and even nostalgic for past cultural and spatial conditions.
Through precedent research and design speculations students were challenged to blur the boundaries between building, technology and environment in order to reposition architecture as an adaptive support to the aging body. Within the territory through the Spatial Hybrids project, students developed an Adaptive Environment Prototype (A.E.P) that critically challenges normative design processes and offers dynamic systems for supporting older adults.
Work by ARC 404/505 New Normal(s) seminar students: Alexa Russo, Alexandra Sheehan, Amrutha Boban, Andrea Gonzalez, Arisha Shahid, Emma McAneny, Euychan Jeong, Jarrett Trudeau, Kelsey Habla, Lauren Kennedy, Ruchita Chandsarkar, Ryan Olsen
Through precedent research and design speculations students were challenged to blur the boundaries between building, technology and environment in order to reposition architecture as an adaptive support to the aging body. Within the territory through the Spatial Hybrids project, students developed an Adaptive Environment Prototype (A.E.P) that critically challenges normative design processes and offers dynamic systems for supporting older adults.
Work by ARC 404/505 New Normal(s) seminar students: Alexa Russo, Alexandra Sheehan, Amrutha Boban, Andrea Gonzalez, Arisha Shahid, Emma McAneny, Euychan Jeong, Jarrett Trudeau, Kelsey Habla, Lauren Kennedy, Ruchita Chandsarkar, Ryan Olsen
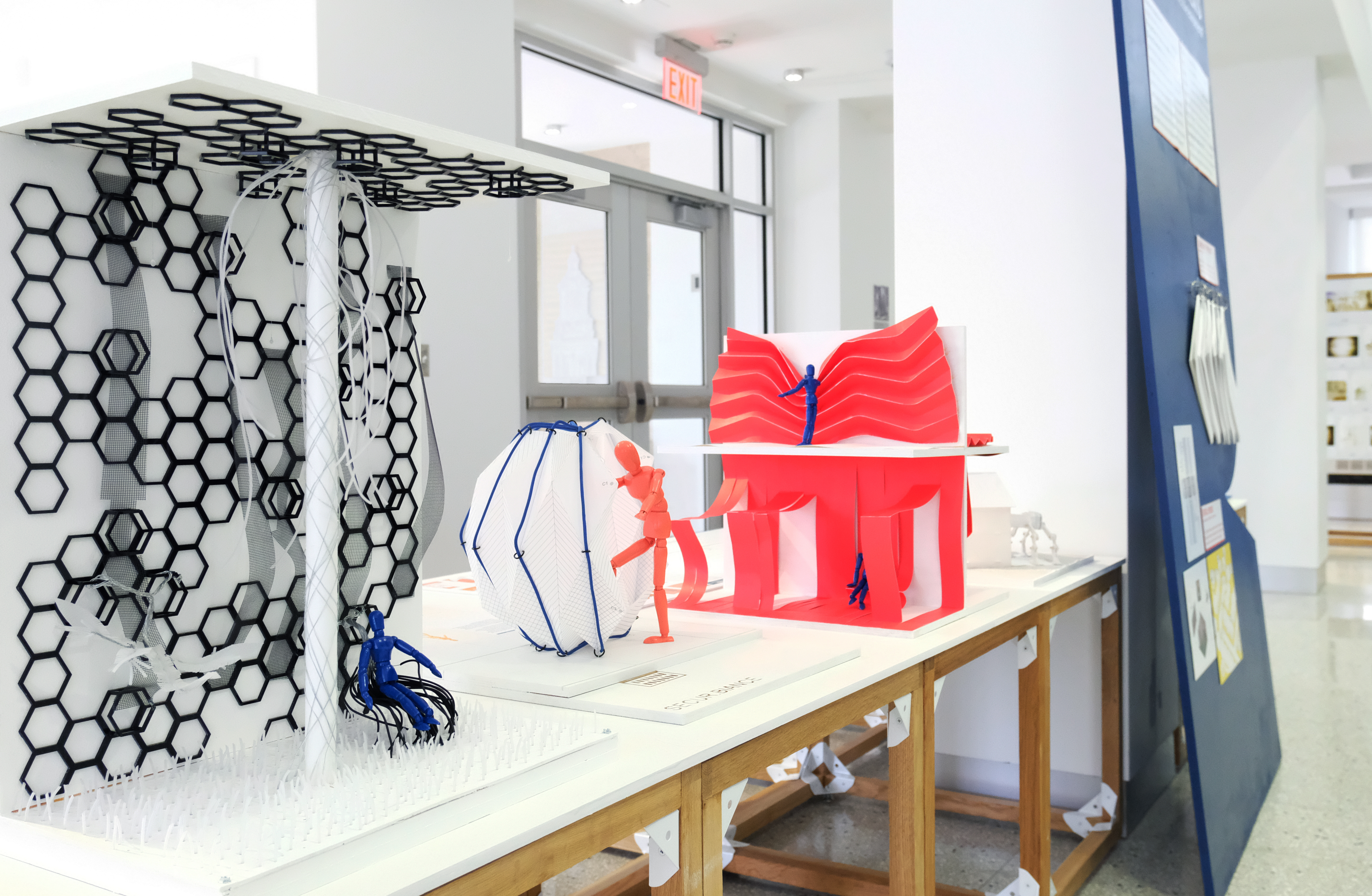
SECUR.BIANCE
Project by Emma McAneny & Lauren Kennedy
SECUR.BIANCE is designed for young-old adults with early onset Alzheimer’s or Dementia. These people are fully capable physically, but suffer from “episodes” of confusion. They may be out and suddenly not remember where they are or what they are doing. These episodes are random and can occur at any time. Over stimulation for the individual can be a serious issue and increase confusion for them.
SECUR.BIANCE is an environment for temporary use which the individual can modify based on physical, emotional or cognitives conditions. It is an adaptive environment that empowers the individual and their family to feel confident about their well being when the user goes out independently.




Stage 1 SECUR.BIANCE in mobile form
Stage 2 Unfold
SECUR.BIANCE
Stage 3 Three stages of unfolding

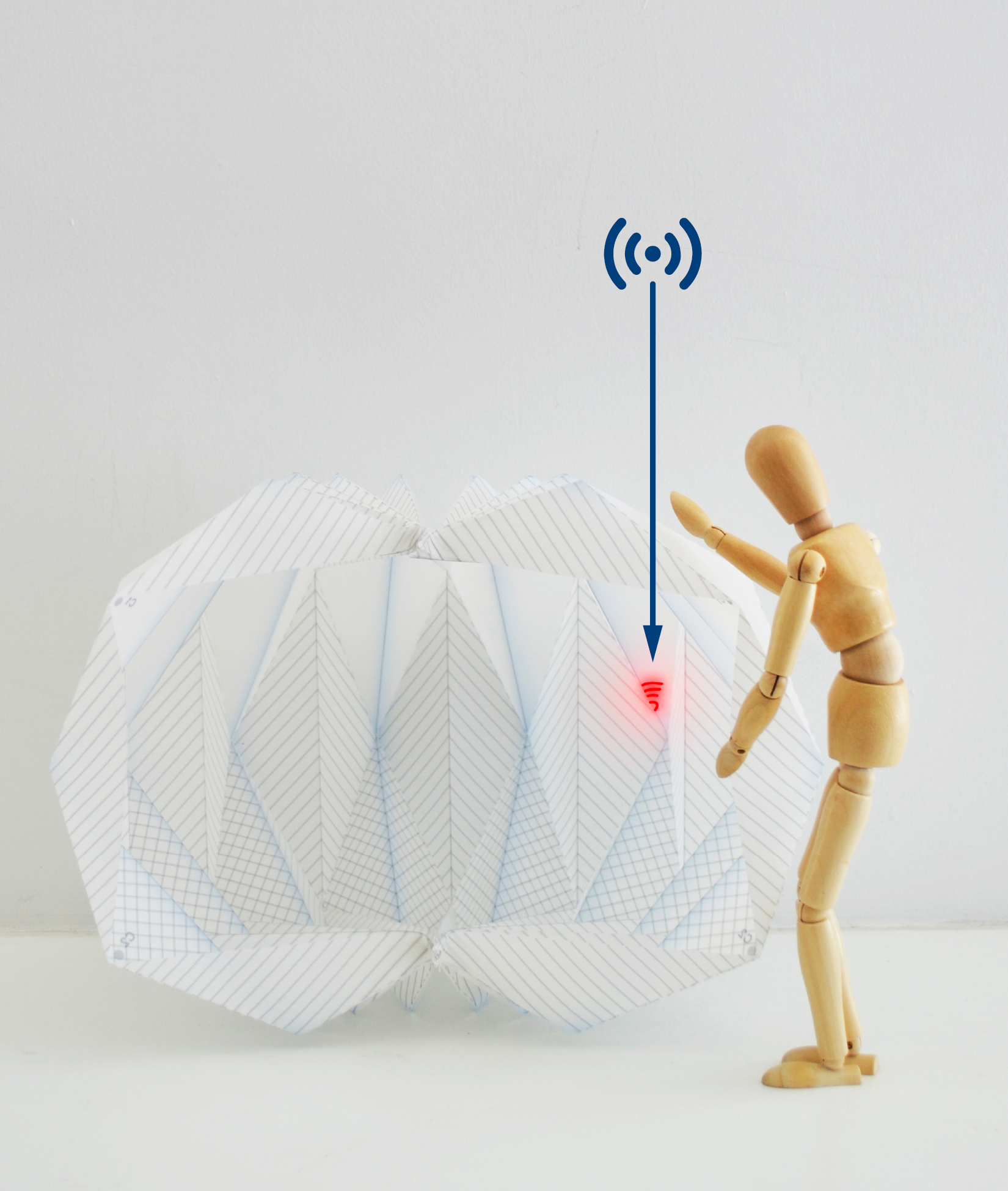

Stage 4 Expand horizontally using systems of accrodian folds
Stage 5 Once deployed SECUR.BIANCE can be used as a resting space or to send out a distress signal to caregivers
Stage 6 Fully inflated the environment provides privacy for someone who needs to be removed from over stimulation. The air tubes glow red when a person is in distress or blue when calm

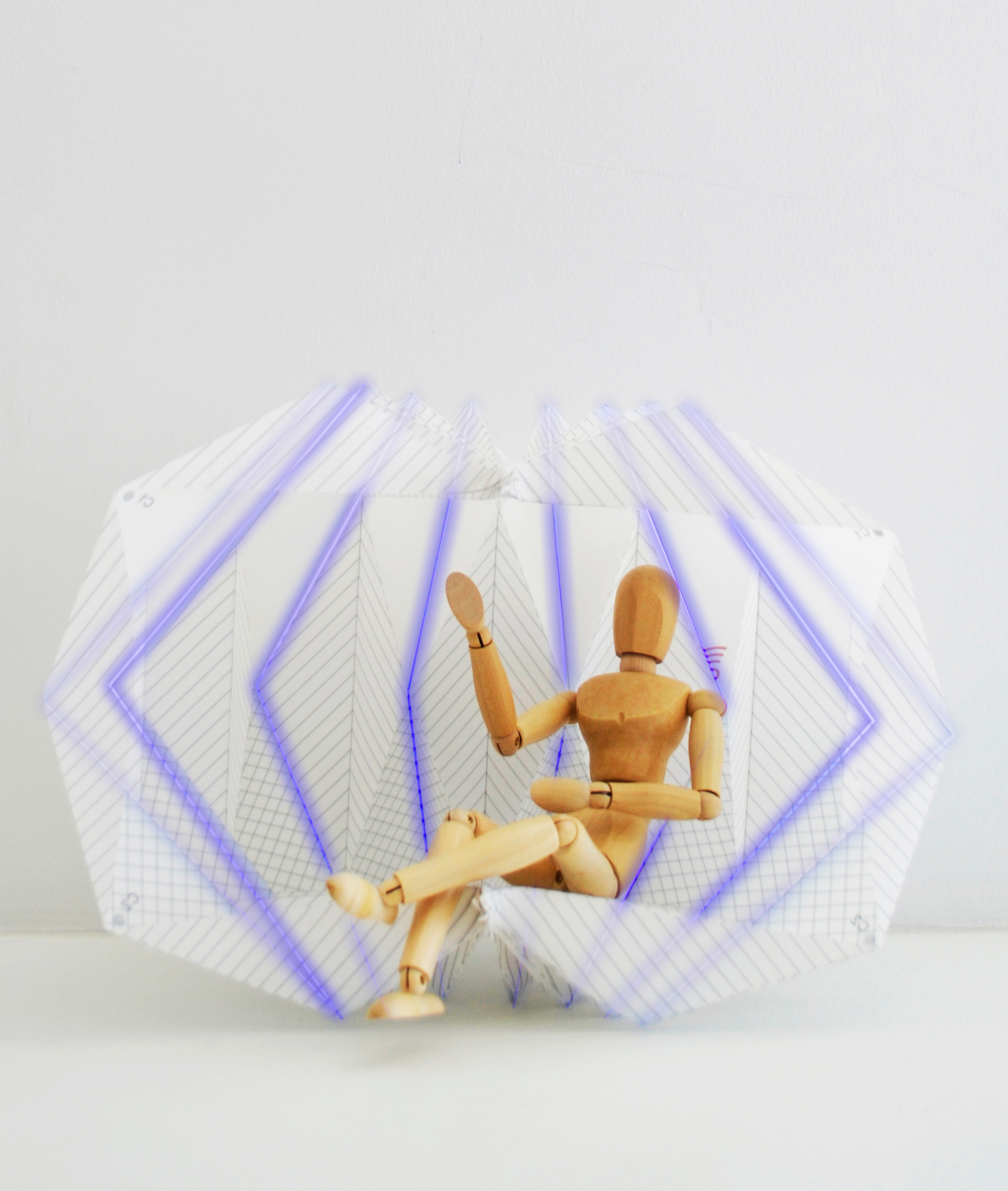
Stage 7 SECUR.BIANCE can deflate its air tubes to provide different levels of privacy. Here the tubes turn from red to blue as the user calms down and is no longer in distress
Stage 8
Used in a sitting position SECUR.BIANCE allows and elderly person to rest and be protected
Proactive Panels
Project by Kelsey Habla & Alex Sheehan
Project by Kelsey Habla & Alex Sheehan
Proactive Panels uses analog and digital technologies in tandem to create a multi-surface environment for older adults who have difficulties with balance and mobility. Floor and ramp panels, sized to accommodate a human foot, sense and adjust to the gait and ambulatory necessities of those interacting with the surface. Applications of this system include preventing falls, facilitating forward movement, and encouraging physical mobility. Larger wall panels also act both as a means for physical interaction and play, as well as for ventilation and views to the exterior.
Individual residential units within a larger rehabilitation complex for older adults would benefit from these panels by monitoring and providing support for otherwise independent individuals. Long term residence in one of these units could facilitate muscle growth, confidence, and a sense of community.
Individual residential units within a larger rehabilitation complex for older adults would benefit from these panels by monitoring and providing support for otherwise independent individuals. Long term residence in one of these units could facilitate muscle growth, confidence, and a sense of community.
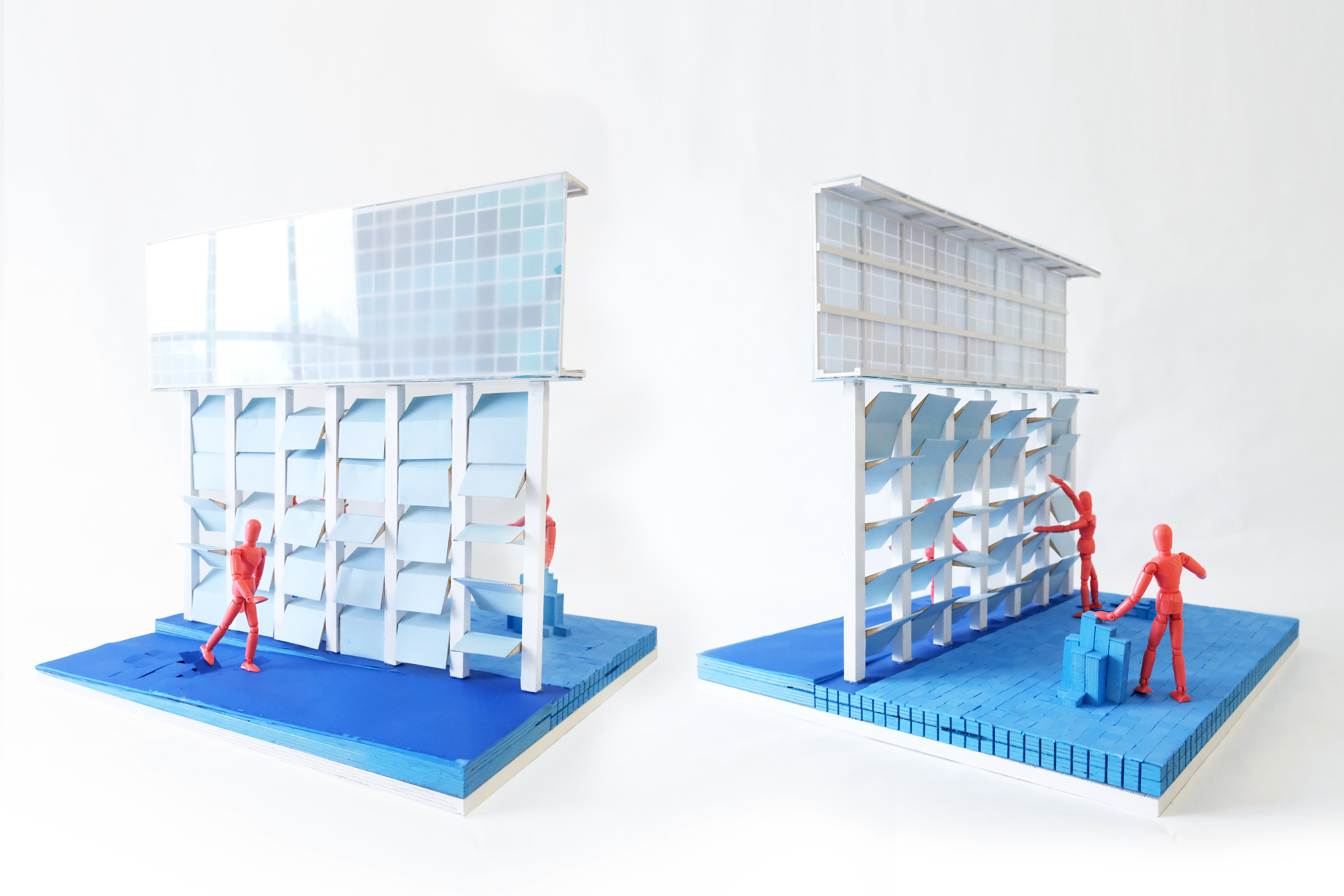
 Section 01
Section 01
Section 02
 Reponsive Floor Detail
Reponsive Floor Detail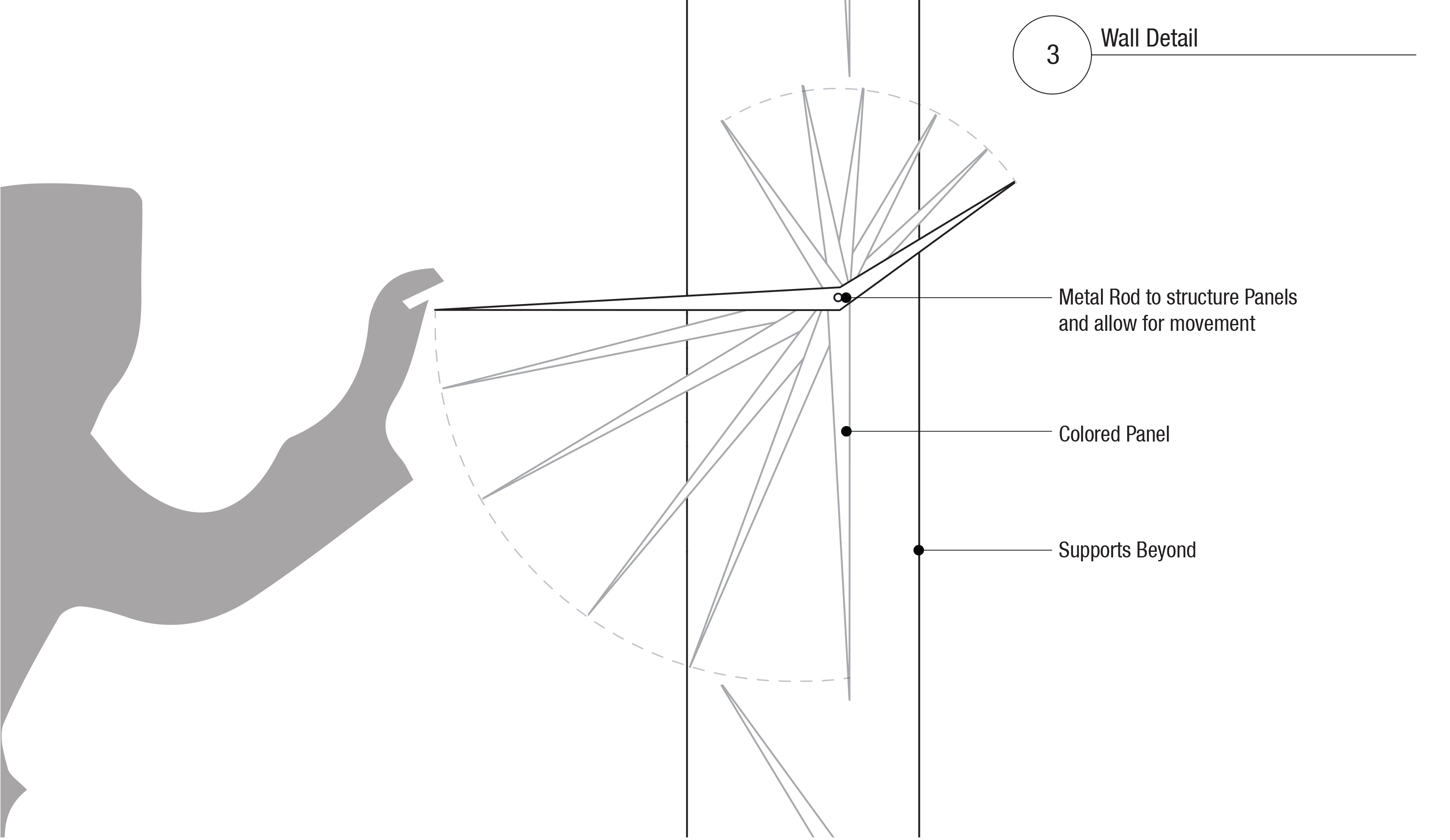 Interactive Wall Panel Detail
Interactive Wall Panel Detail
Mobile Suburban Framework
Project by Euychan Jeong & Amrutha Boban
Project by Euychan Jeong & Amrutha Boban
The Mobile Suburb Framework provides a comfortable and interactive community settlement for older adults within a suburban context. When living independently within their own home becomes impossible because of physical or medical barriers, older adults can attach a mobile living pod to their single-family house.
Within the living pods are all the necessary physical and biomedical support enabling senior citizens to age-in-place. The large mobile legs allow the living pod to navigate between floors overcoming the physical barrier produced by the stairs. In addition, the mobile prosthetic living pods free seniors from financial obligations as well as encourages socialization and cultural engagement which can have a profound positive impact on personal health.
Furthermore the pods eliminate the need to relocate as they grow older and allow younger generations of the family to co-habitate within the primary residence. This allows for enhanced multi-generational interaction within the community which is commonly lacking in current models for senior living.
Within the living pods are all the necessary physical and biomedical support enabling senior citizens to age-in-place. The large mobile legs allow the living pod to navigate between floors overcoming the physical barrier produced by the stairs. In addition, the mobile prosthetic living pods free seniors from financial obligations as well as encourages socialization and cultural engagement which can have a profound positive impact on personal health.
Furthermore the pods eliminate the need to relocate as they grow older and allow younger generations of the family to co-habitate within the primary residence. This allows for enhanced multi-generational interaction within the community which is commonly lacking in current models for senior living.
